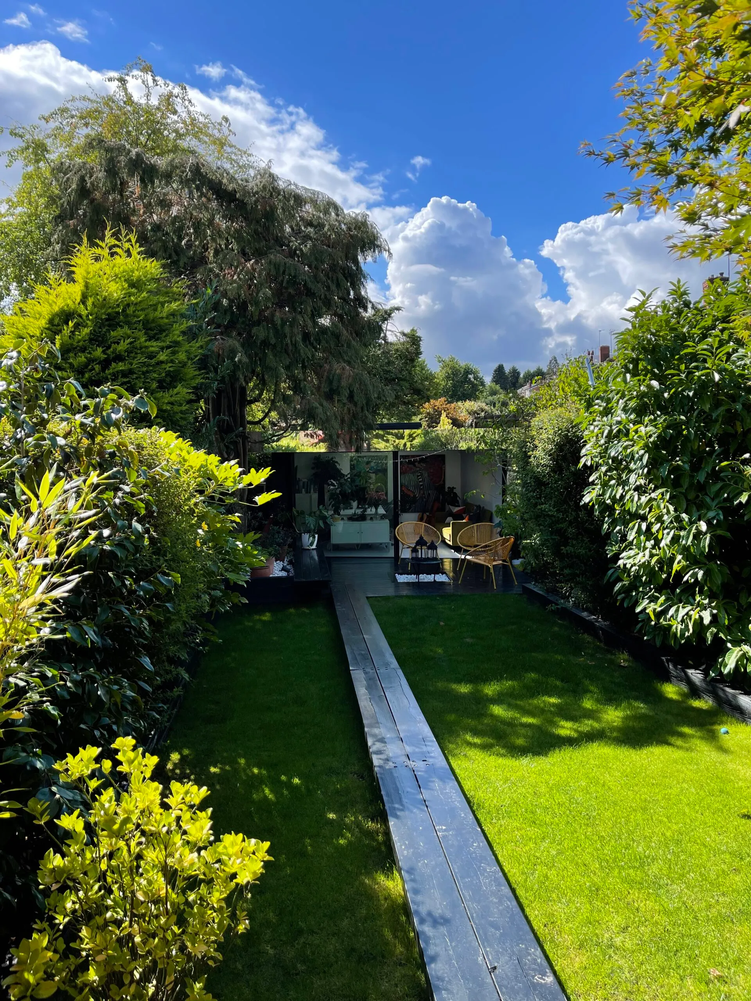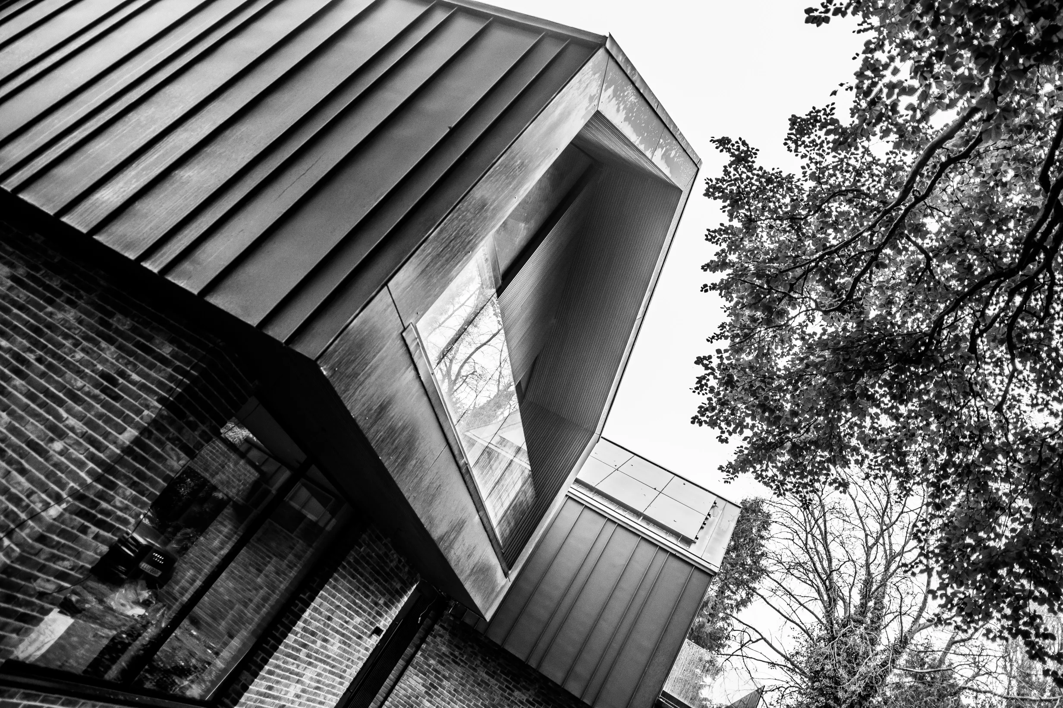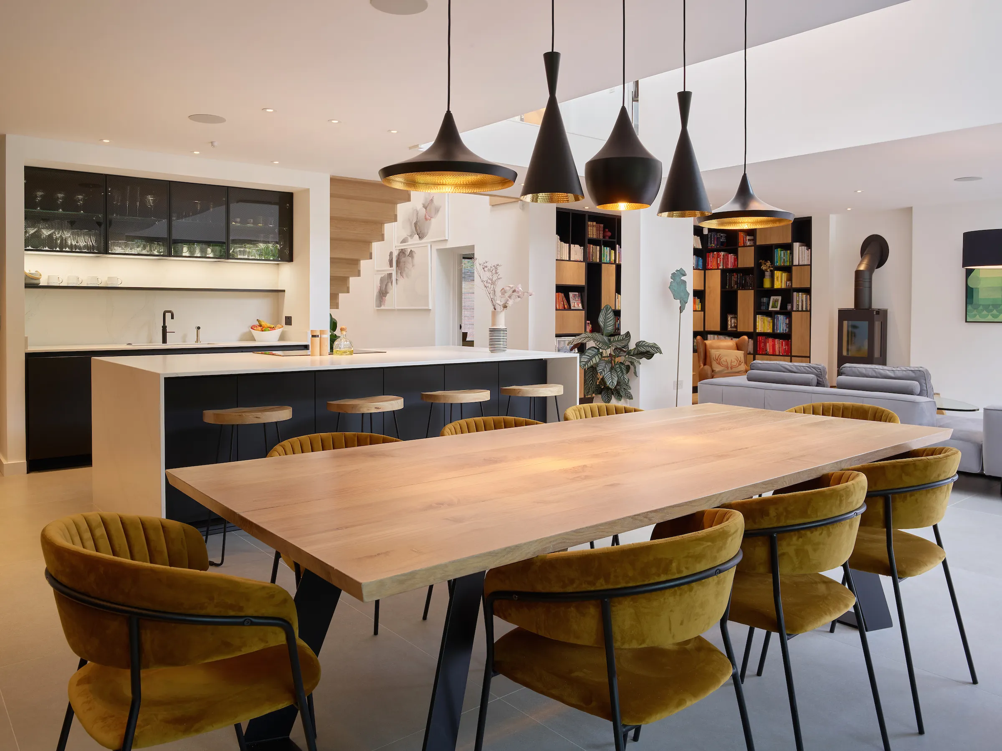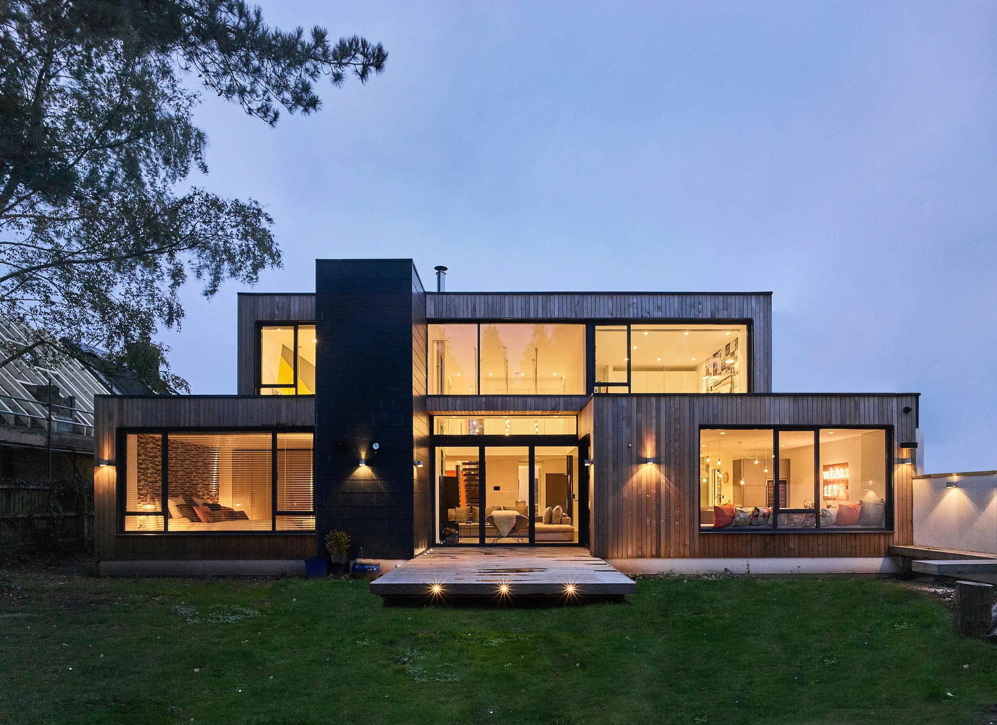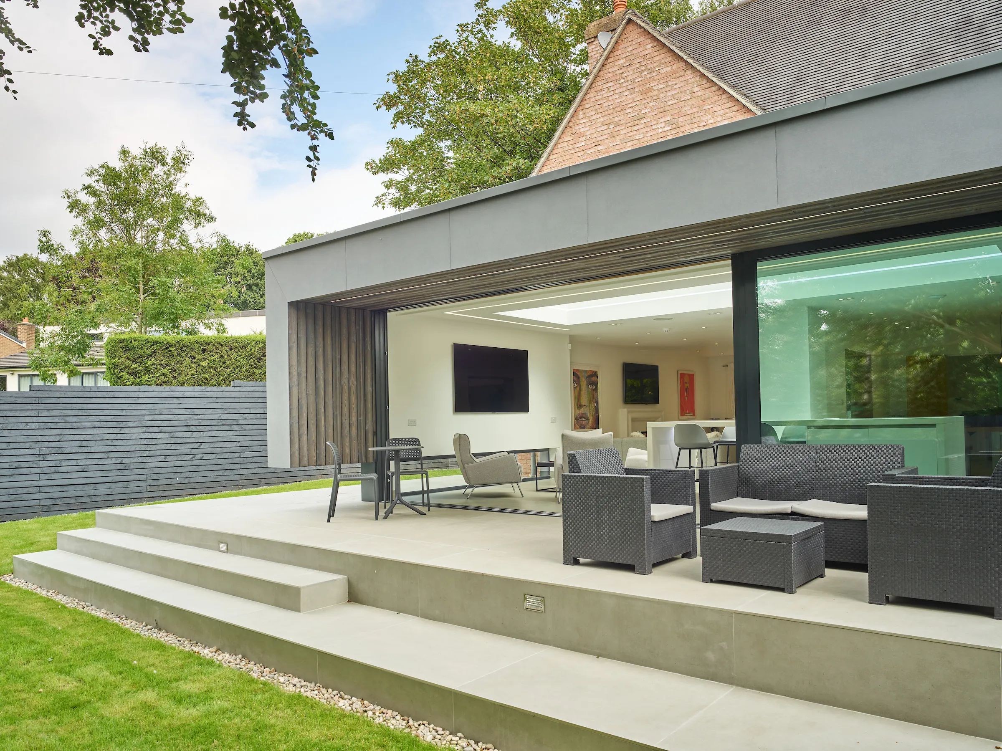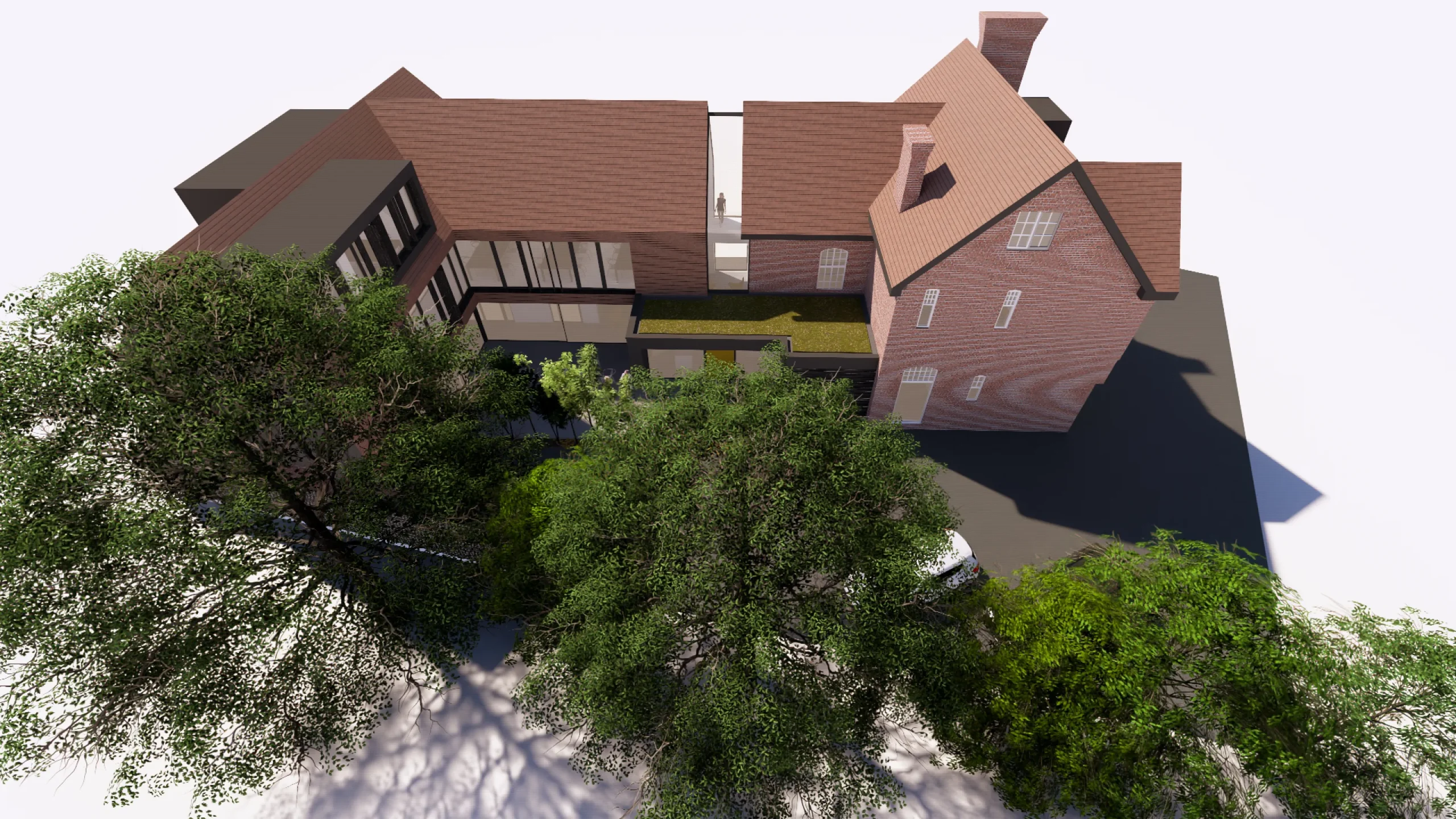Principal Members.
We are a small team committed to providing a professional service with a personal touch, with our clients at the heart of the process. We welcome you to embark with us on the adventure of creating exciting places and spaces!
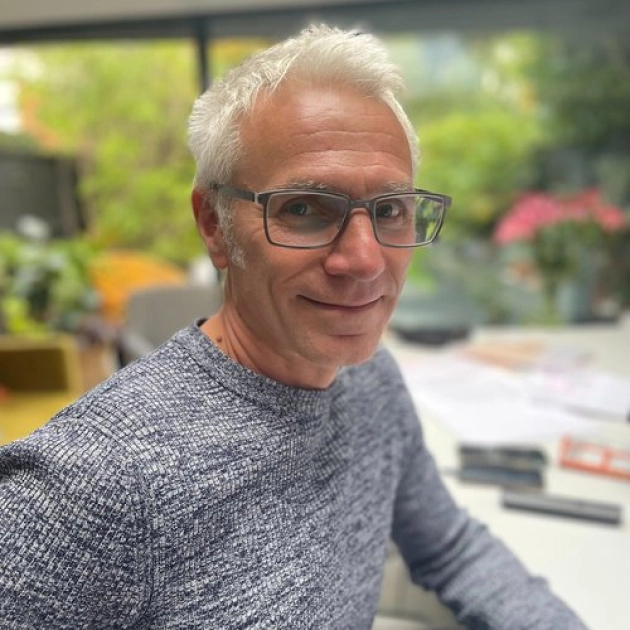
Volker Götz.
Director
Volker founded Studiogötz to deliver architecture with a creative emphasis, stemming from a thorough analysis of requirements. During his 25 years as an Architect, Volker has had extensive experience in the commercial sector, designing for prestigious mixed-use developments including Brindley place and Snowhill in Birmingham.
Designing offices remains a passion that was first instilled during his eight years working for an award-winning London practice. He has also worked in the education and the public ‘Blue Light’ sectors, designing ground-breaking, state of the art facilities to meet changing needs in an increasingly challenging economy.
Most recently, his focus has been in the residential sector, where he pushes the boundaries with his clients to create unique and powerful designs. Whether the projects are large or small, each is a careful composition of form, geometry, space, materials and light, designed to inspire, but also deeply rooted in functionality. Each design strives for simplicity, as these are the strongest foundations for an ever-evolving relationship with the buildings we live and work in.
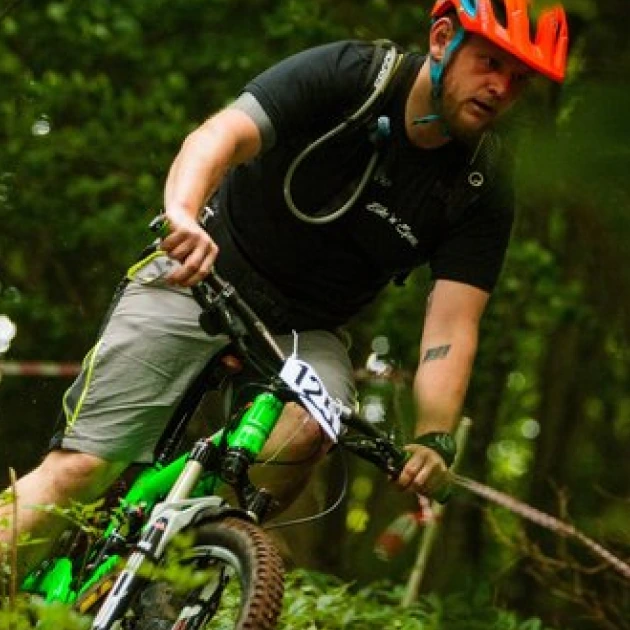
Tom Wade.
Associate
Tom has been working as an Architectural Technologist for more than 20 years, honing his experience at large national and international practices, on residential, commercial and public sector schemes. These include award winning primary schools and large mixed used commercial developments. Since 2018, Tom has been leading the technical delivery at Studiogötz, using the latest 3D drafting software to build digital models of the buildings prior to construction. The digital models facilitate a clearer communication of the design to contractors, and give other benefits including early clash detection and quantity take-offs for pricing. Tom is also spearheading the use of new technology to help convey the Studiogötz vision, using 3D printing and Virtual Reality. Of high value to Studiogötz is that Tom is a ‘design-oriented’ Architectural Technologist, knowing that excellent architecture and joyful spaces cannot be created without exceptional detailing and robust specification.

Alina Voinescu.
Associate
Alina has been applying her design flair at Studiogötz since 2019. Her passion for architecture arose whilst living with her architect uncle, who taught her the fundamentals of drawing.
Since acquiring her diploma, she has gained experience in a wide variety of sectors, ranging from urban design, residential, commercial and retirement living.
Working on larger scale projects convinced Alina that her real passion is bespoke residential design, where she is able to apply her knowledge in a unique way with every project, and being able to offer clients a new way of living through practical and simple design solutions.
Her talents extend into interior design, where her controlled, elegant architectural responses manifest internally via her composition of finishes, furnishings and fittings.
Alina orchestrates the Studiogötz social media profiles and spearheads the design visualisation and animation programme.
P.S Be warned, Alina comes from Transylvania, with her parental home overlooking Dracula’s castle!
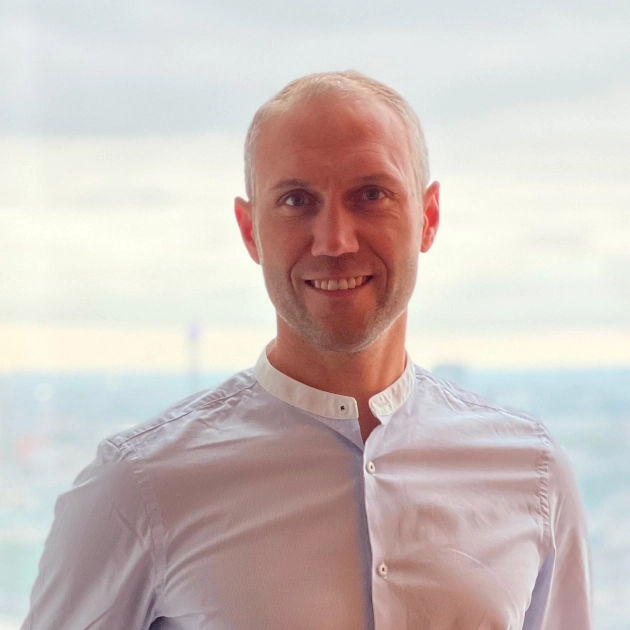
Iain Garnell.
Client Liaison Manager
Iain Garnell has been in the Architectural and Construction industry with over 20 years of experience working in high-profile, award-winning practices. His career has spanned diverse markets and project types, from large-scale urban developments to complex commercial and residential buildings. During his 11 years in the Middle East, Iain held a Senior Project Manager role, contributing to some of the region’s most ambitious construction projects. Notably, he played a key role in the development of Lusail City, Qatar—a groundbreaking project that was, at the time, the largest construction endeavour in the world.
Returning to the UK, Iain now serves as the Client Liaison Manager at Studiogötz, where he leverages his extensive project management background to ensure seamless communication between stakeholders. Acting as a key point of contact between the contractor, Studiogötz, and the client, Iain is dedicated to ensuring client expectations are met, evaluating project variations for fairness, and identifying opportunities for continuous improvement. His proactive approach and deep industry insight help foster strong, long-term partnerships and drive the successful delivery of Studiogotz’s in-house projects.
Our work.
Process.
We can guide you through all the stages of a project, from inception to completion. This journey is organised into stages as defined by the RIBA Plan of Work 2020:
Stage 1 (Appraisal/ Briefing).
Establishing the brief is one of the first and most important steps in the process. We help formulate this by identifying your needs, aspirations as well as constraints.
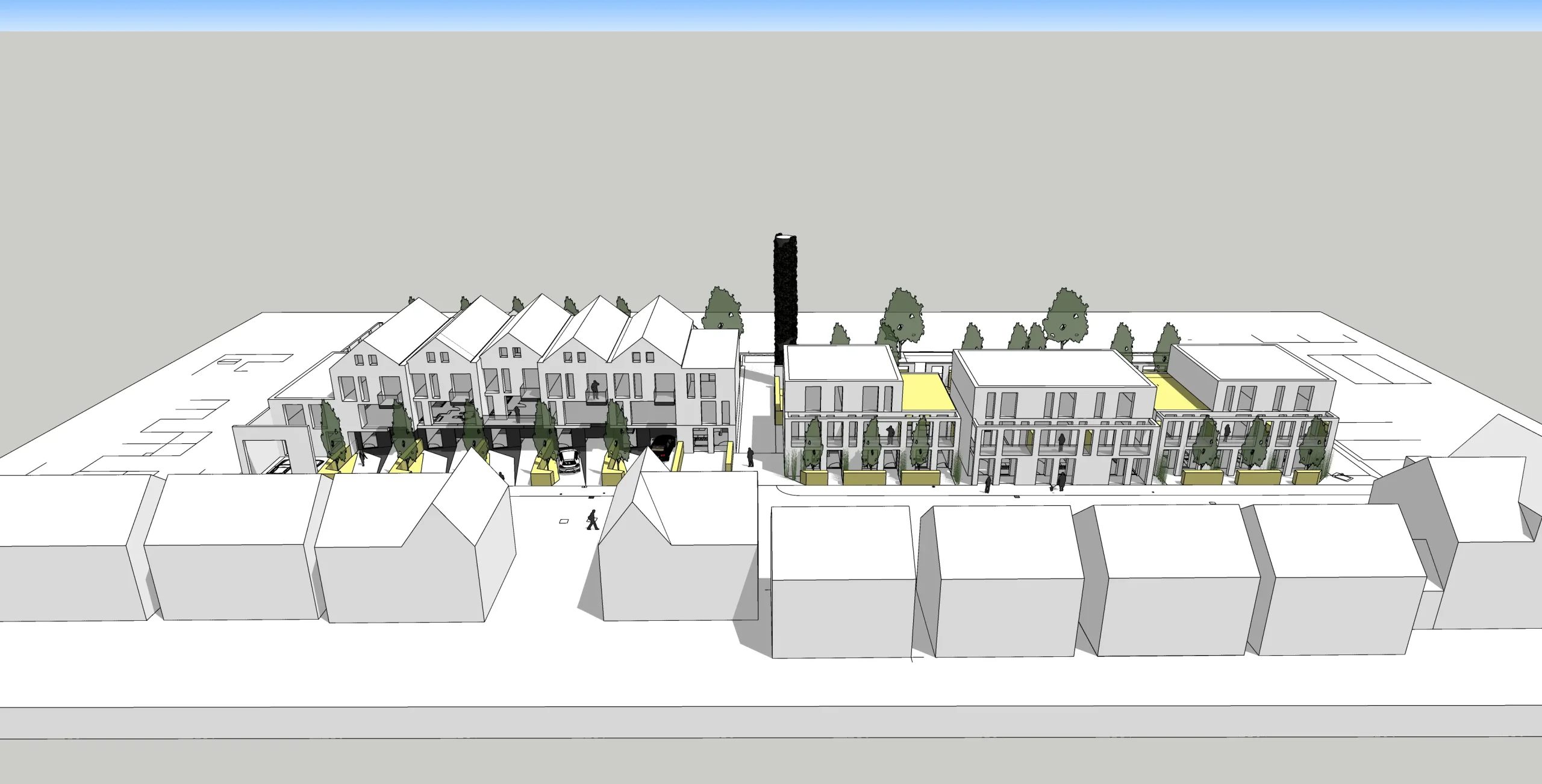
Stage 1- Sketch model illustrating the number of houses, layout and massing, to inform the feasibility of developing the site.
Stage 2 (Concept Design).
During this stage we focus on establishing a clear functional diagram, identifying key adjacencies to provide a strong, efficient layout. We also develop 3D sketchup models and animations to help illustrate the proposals. These tools help describe the design more clearly, which empowers clients to make key design decisions confidently. They also inspire and excite, providing fuel for the construction phase ahead.
During this stage we focus on establishing a clear functional diagram, identifying key adjacencies to provide a strong, efficient layout. We also develop 3D sketchup models and animations to help illustrate the proposals. These tools help describe the design more clearly, which empowers clients to make key design decisions confidently. They also inspire and excite, providing fuel for the construction phase ahead.
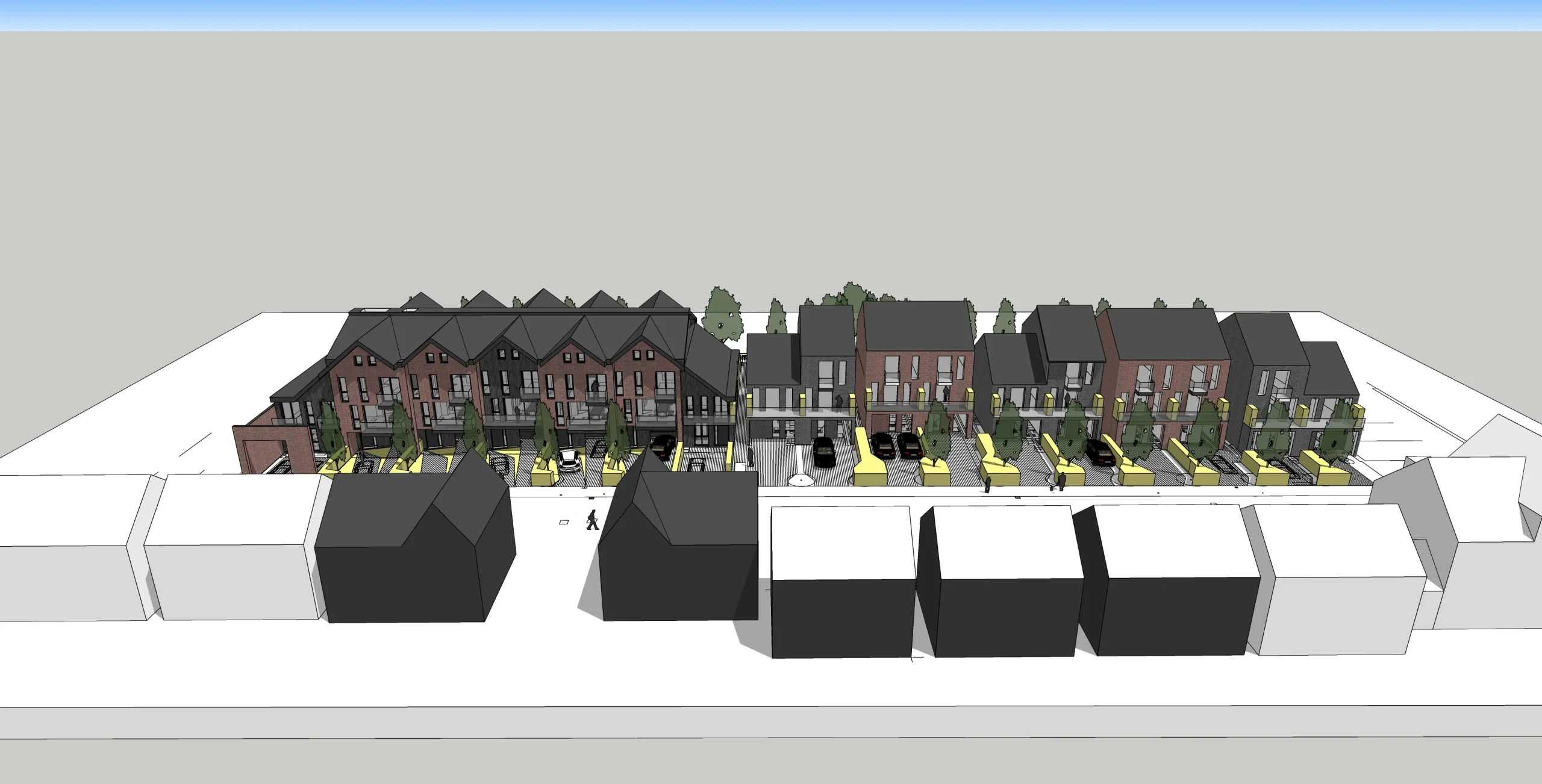
Stage 2 – The feasibility model is developed further during the concept stage, applying detail and materials
Stage 3 (Design Development).
Once the concept is in place we can seek planning feedback and a build cost appraisal. If necessary, we can amend the design to reduce costs, then develop the design to provide planning application drawings for submission to the local authority.
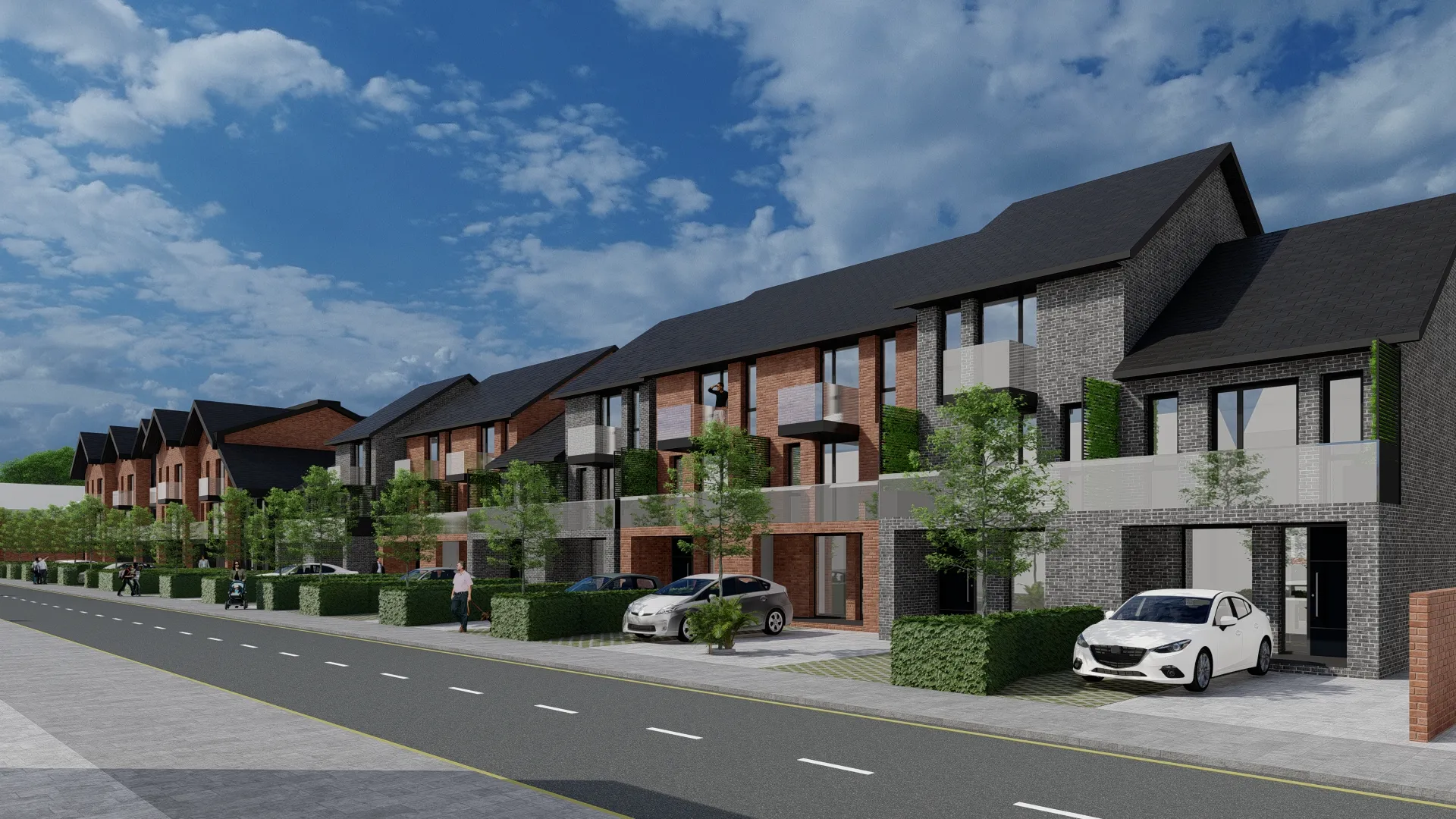
Stage 3 – An upgrade on the visualisation can be provided, to help convince the planners of the aesthetic strength. An animation can also be provided, to bring the proposals to life.
Stage 4 (Technical Design).
Once planning approval has been granted, we develop the technical aspects of the design. We use these drawings/ specifications to obtain tenders from builders and for building regulations approval. We can invite and appraise on tenderers, and advise on the appointment of a builder.
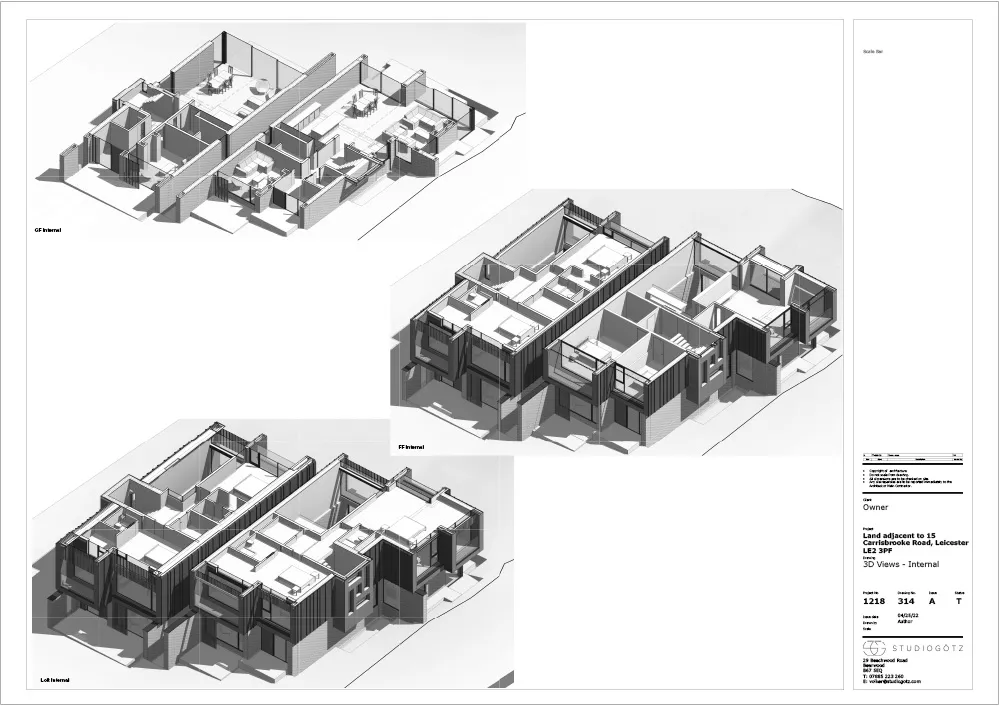
Stage 4 – On receipt of planning approval, the technical design is developed for tendering to contractors and for them to build on site.
Stage 5 (Construction).
The extent of our involvement during the construction stage varies from project to project. We can tailor our involvement to suit the complexity of your project and your needs/ level of comfort.
Whilst the framework for the build is captured by the technical design, there will be many smaller details that require attention as construction progresses. We call this Stage 5 construction information. For example, cladding setting out; checking of sub-contractor information (e.g. steel fabrication, beam and block/ ancillary info, window survey/ check); ongoing coordination with consultants (e.g. interior designer and landscape designer if applicable) etc.
As a minimum we would expect to visit your site at the major points of construction (foundations, steelwork, insulation, roof etc.), so we can perform the role of Principal Designer, which clients are obliged to appoint under the new Building Safety Act.
We also offer a Client Liaison service, which includes the following:
- Preparing the building contract and arranging for it to be signed.
- Giving breakdowns and calculations and agreeing all variations between Client and Contractor including preparation of VO’s prior to commencing these works.
- Reviewing Contractor’s invoices and confirm if work completed is equal to invoice.
- Prepare minutes of meeting and review previous minutes.
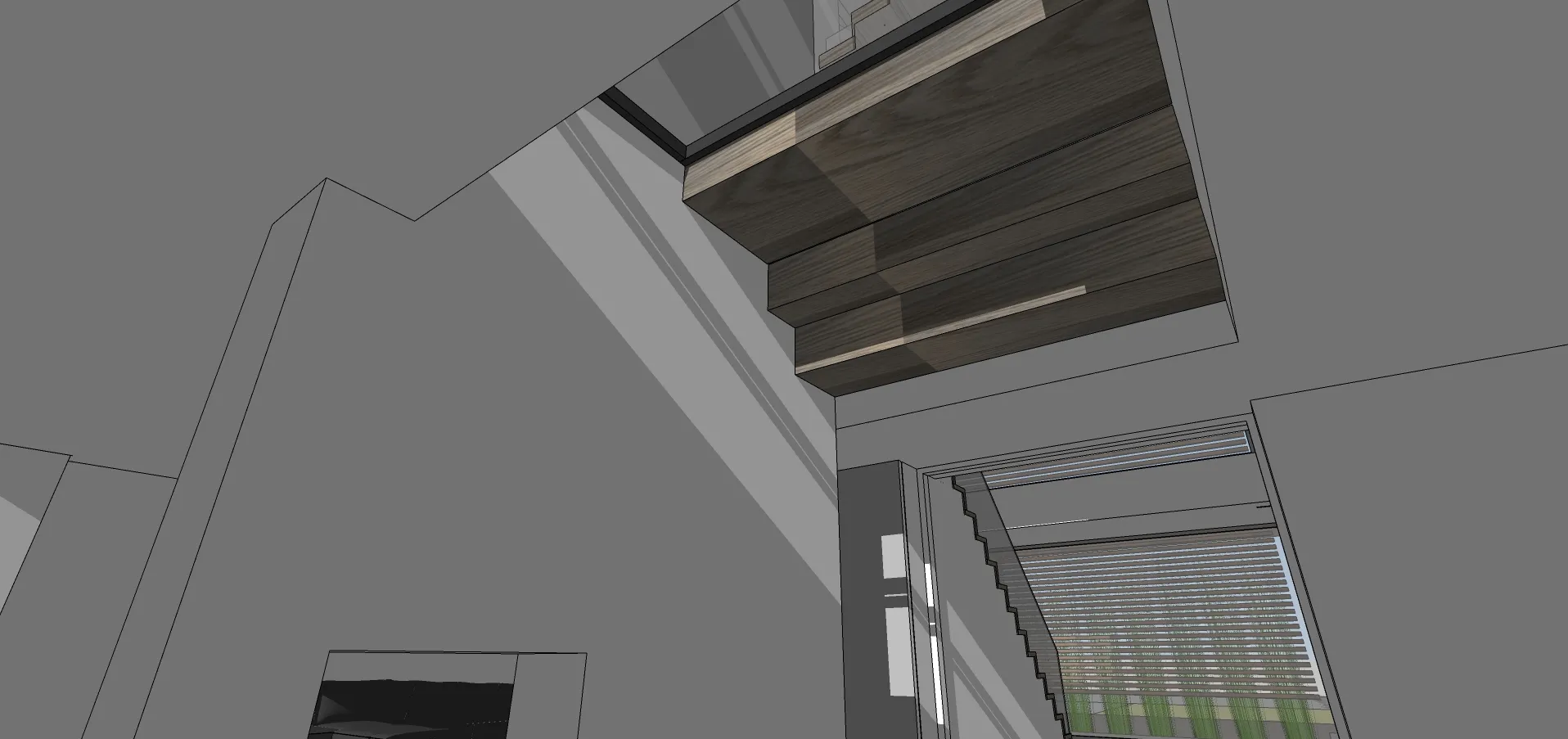
Stage 5 – During the construction stage there may be changes/ refinements to the design, or new ideas that arise. These may need testing, either through 3D modelling, and/ or updating the technical drawings as appropriate.
Stage 6 (After handover and close out).
As with Stage 5, we can tailor our involvement to suit your needs.
Architectural projects often also require the appointment of other services in order to correctly deliver your project.
STUDIOGÖTZ will always be happy to recommend our extended team of trusted consultants and specialists, and can also
point you in the direction of builders that we have successfully worked with on previous projects.
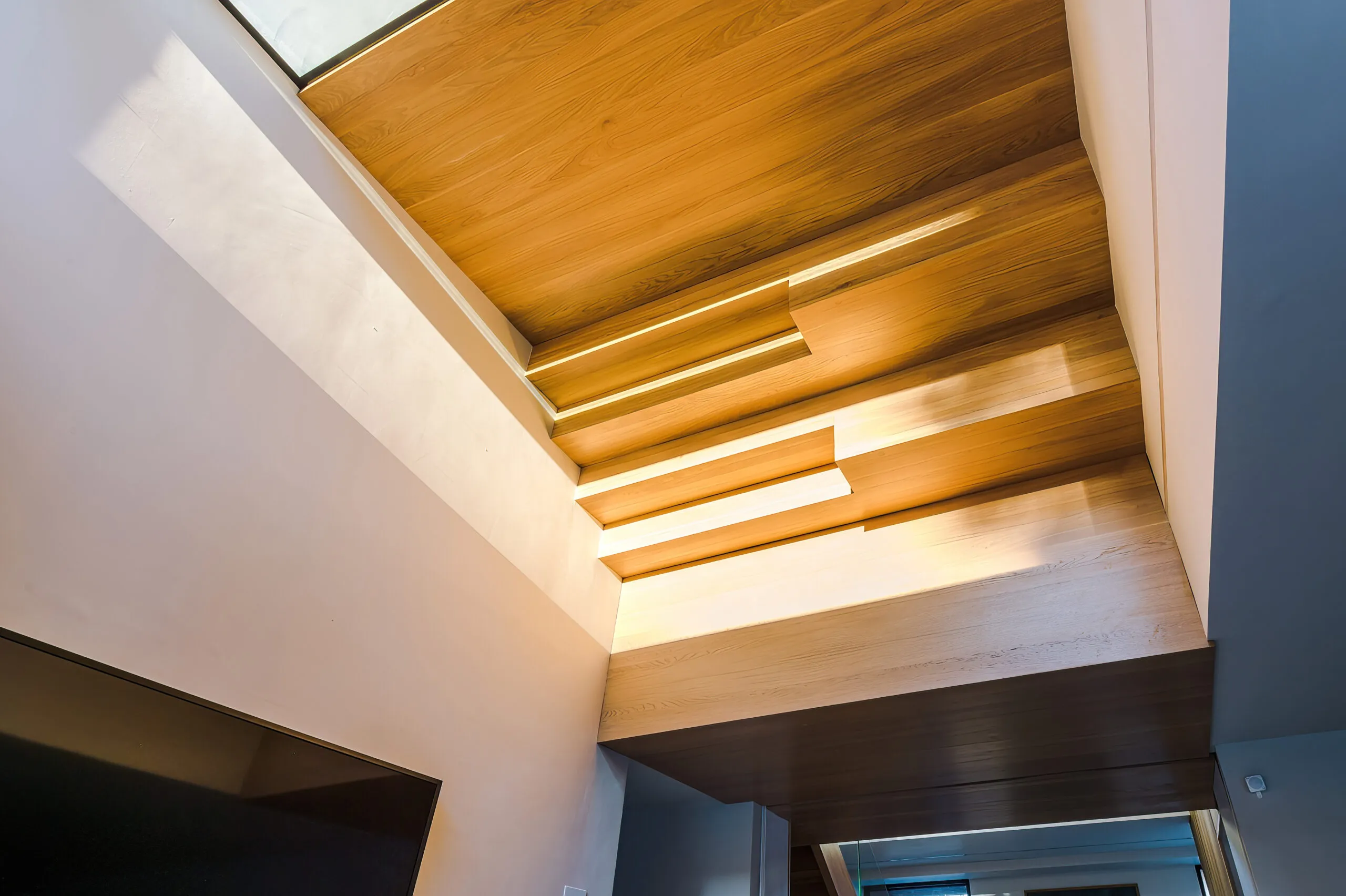
Stage 6 – The building is handed over to the client, and the contract is concluded. No doubt, the lives of our clients will be enriched by our collective efforts, and we have the satisfaction of taking ‘after’ photographs that document the transformation.
Testimonials.
Our satisfied clients’ words speak to the quality and consideration that each project deserves.
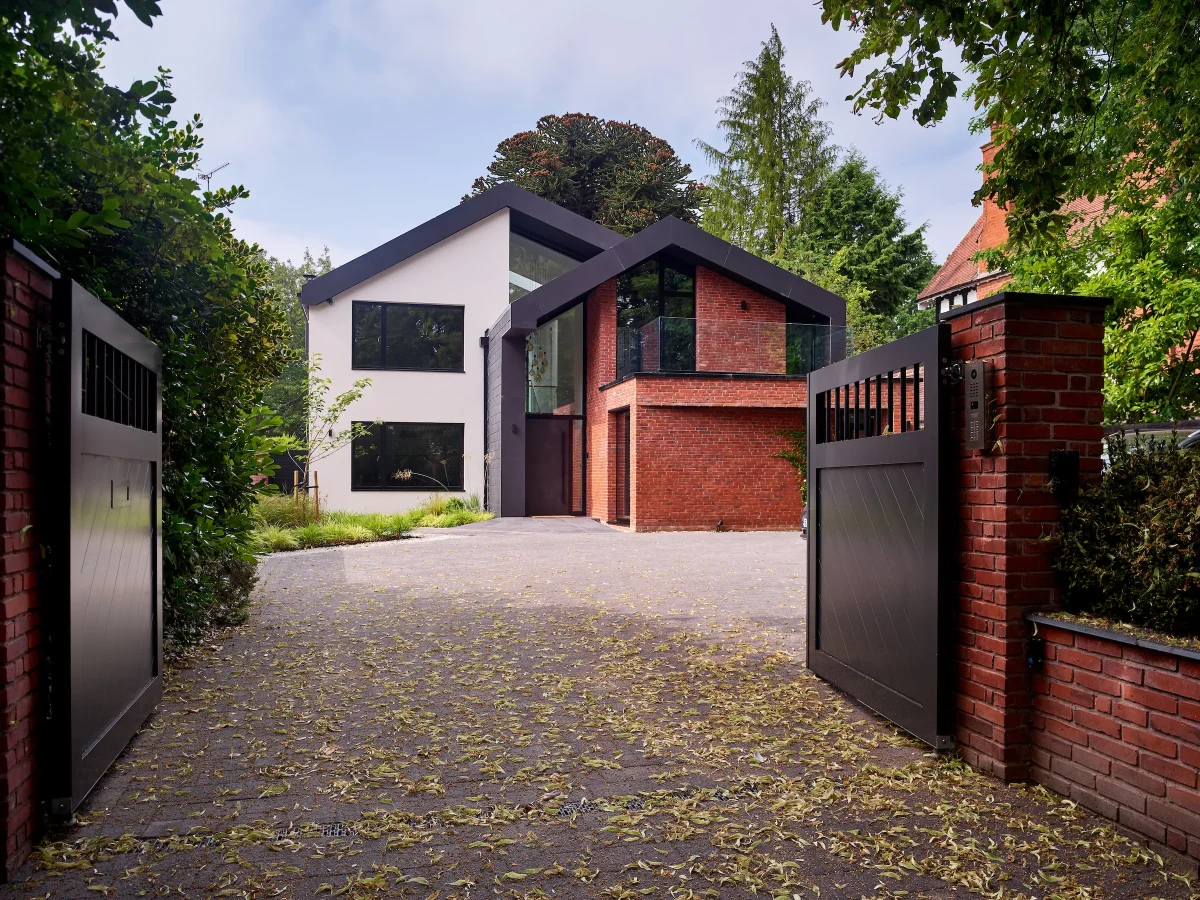
Natalia Lingiah.
Warwick Road New Build
Volker and his team have been first class at all times. We really would encourage anyone else seeking a modern, forward-thinking architect to consider their practice. They always seem to go above and beyond and truly care about every last detail, from the first meeting to the very end of the project.
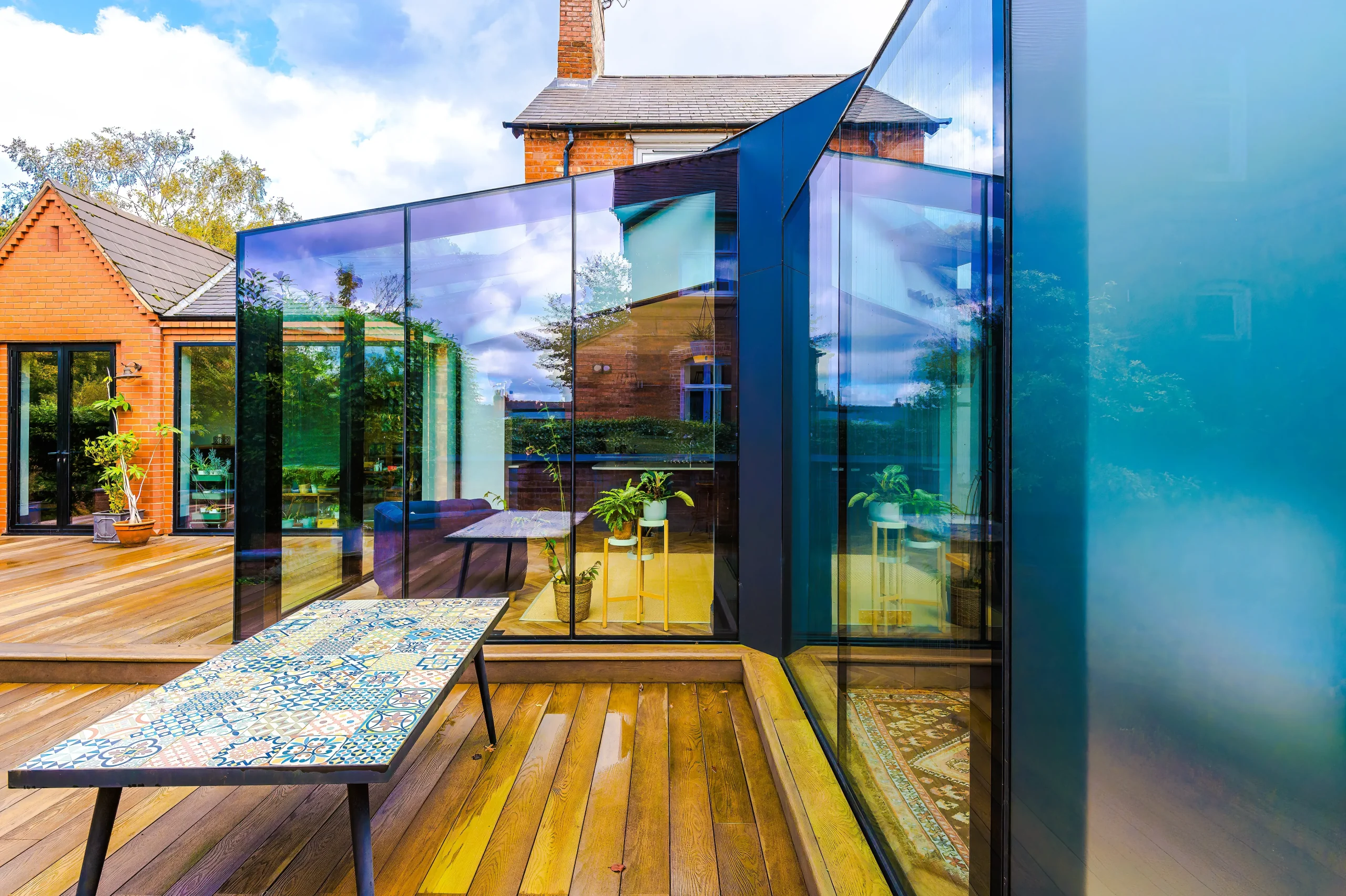
Agnes Quin.
Victoria Road Extension
We hired Volker from StudioGotz to assist with a complex extension project. We found him to be very responsive, committed, personable and full of creative ideas and vision. He goes the extra mile (together with his colleague Tom). We would certainly recommend his services and are very pleased with the result.
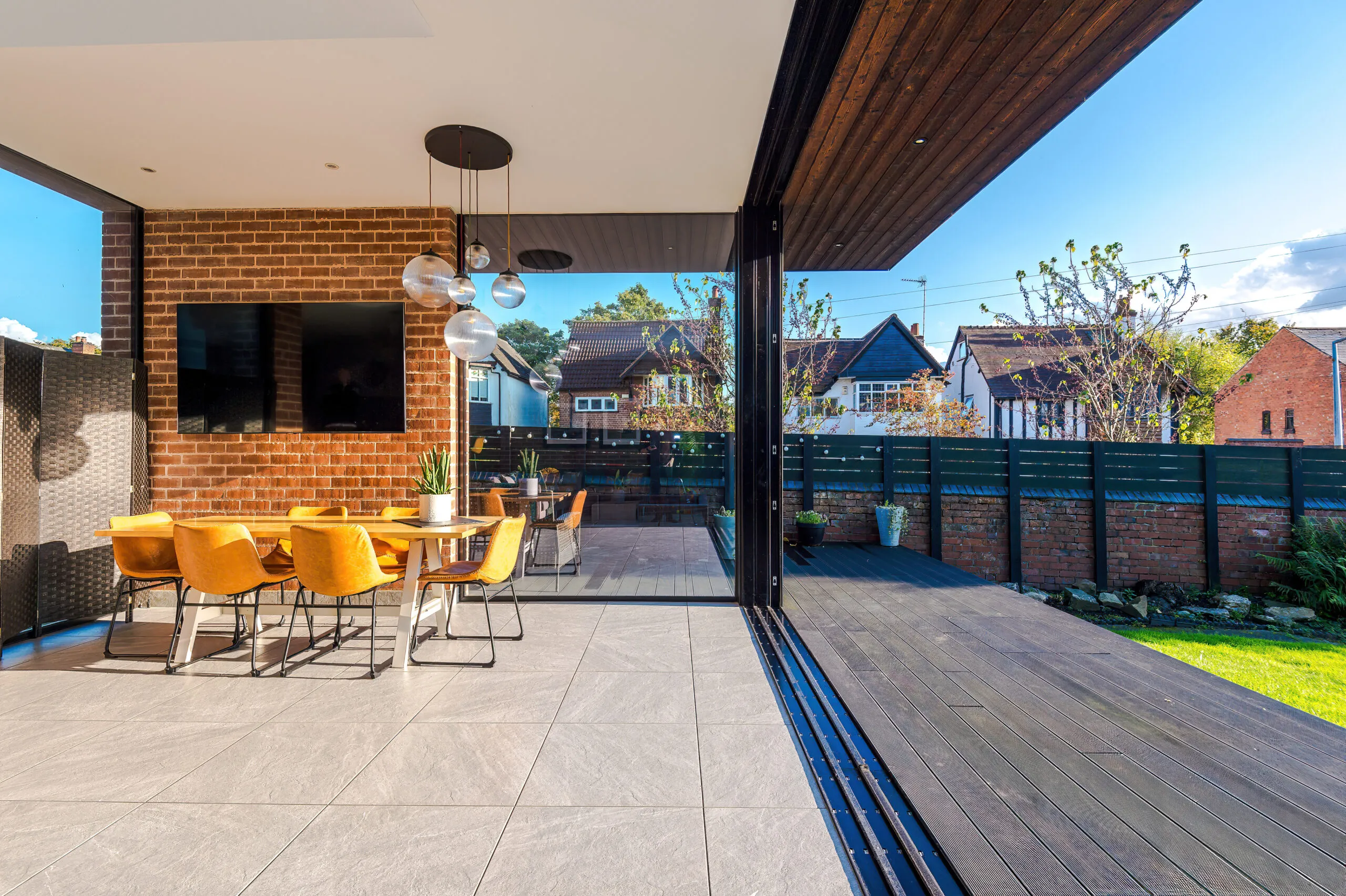
Rebecca Higgins.
Devon Road Extension
We had a traditional corner property transformed by Volker into a modern vision whilst still maintaining the traditional feel. Our project finished just in time for Christmas and we are overwhelmed by what it now brings to our family. Volker was instrumental in the superb finish and we are so grateful for his vision professionalism and challenge when we going through the process. I would without doubt recommend Volker to any friend or family member as he invests his love of architecture into every project and doesn’t settle for second best. Thank you Volker!





