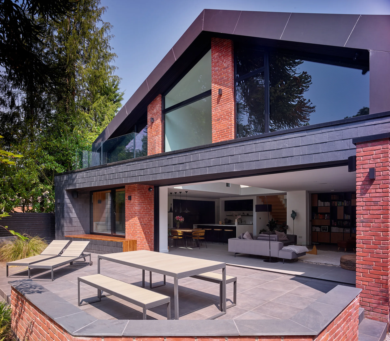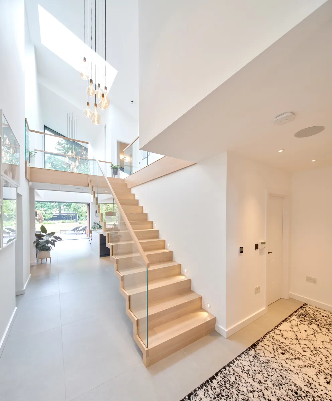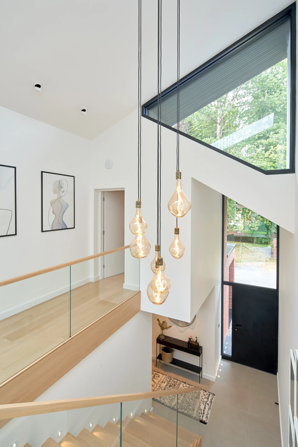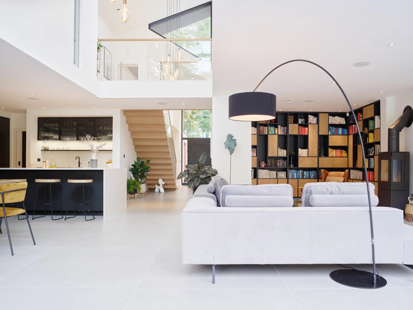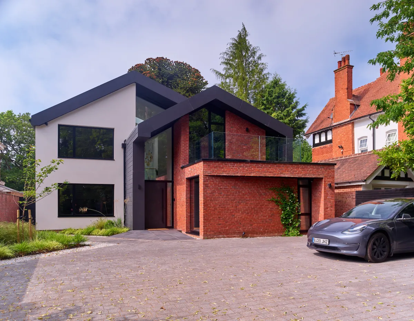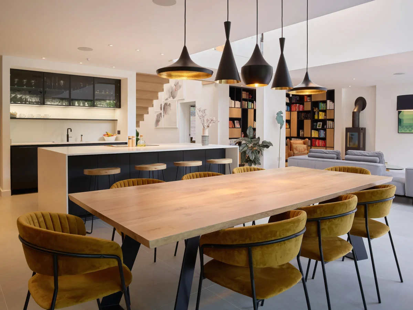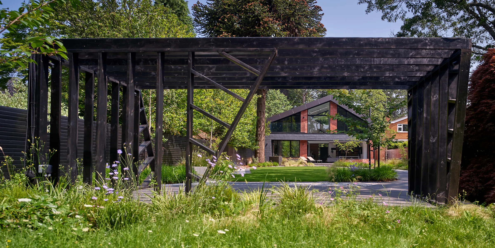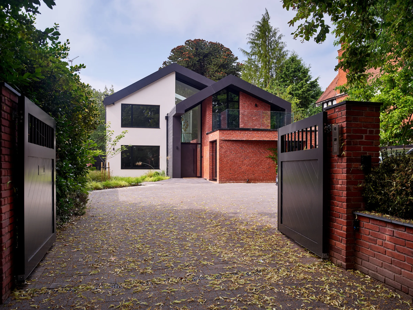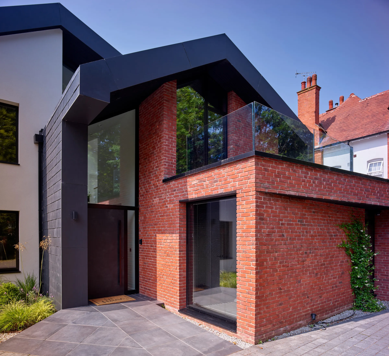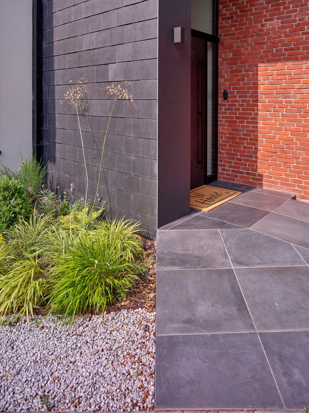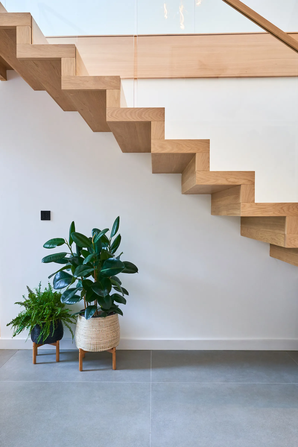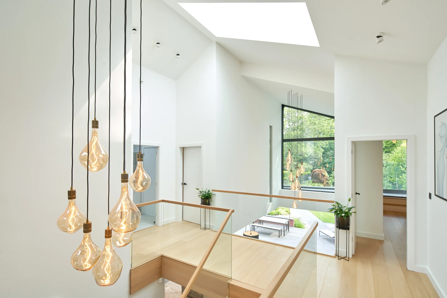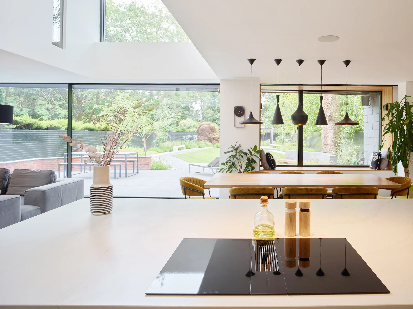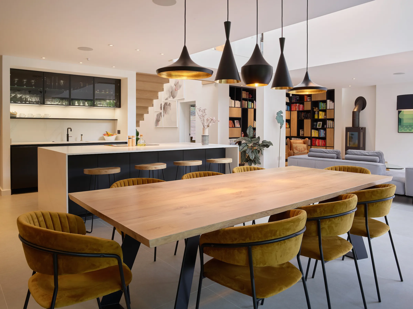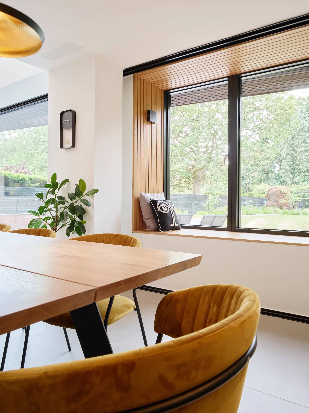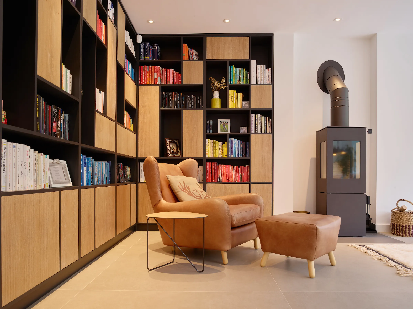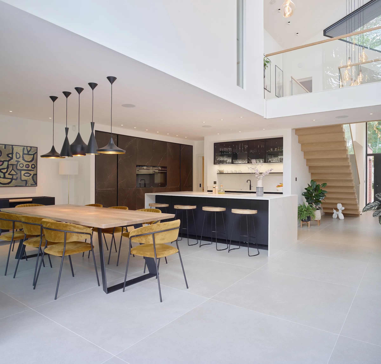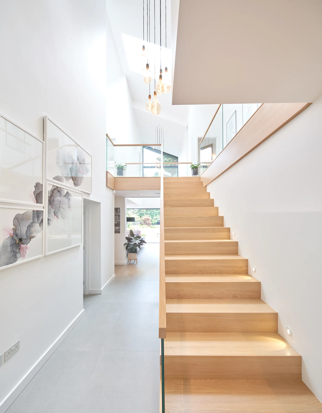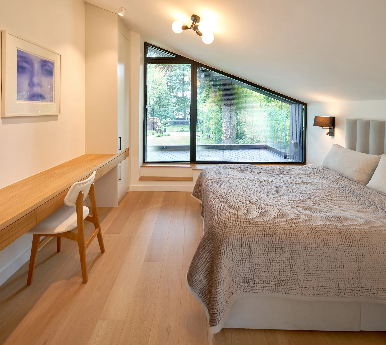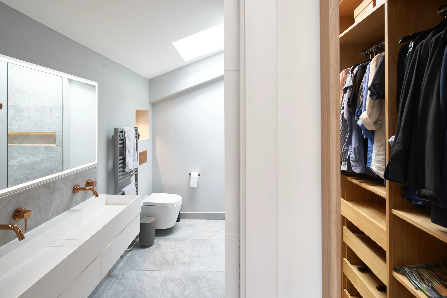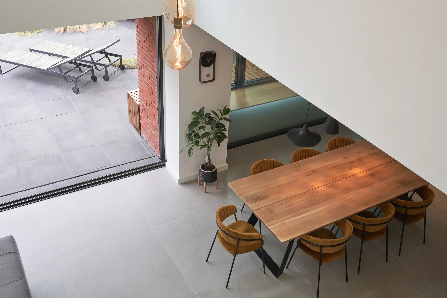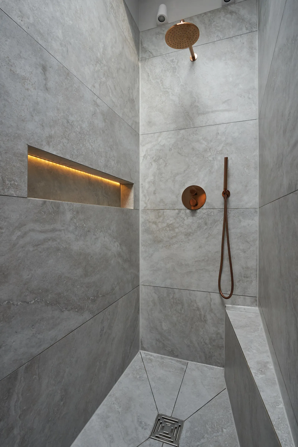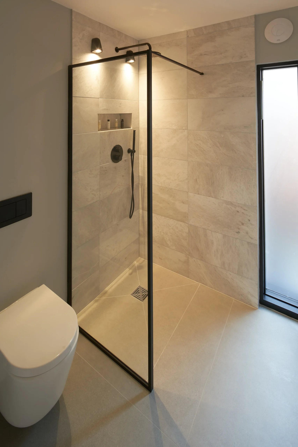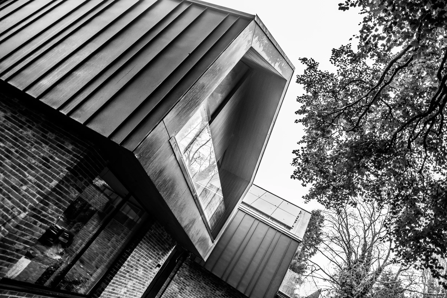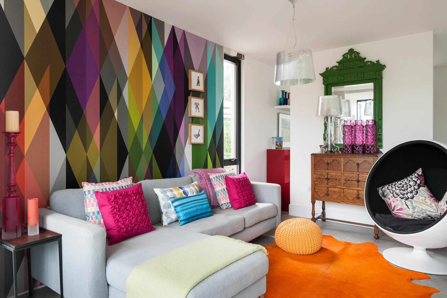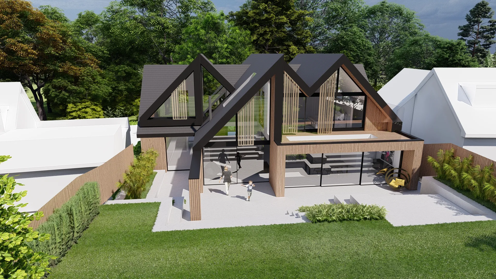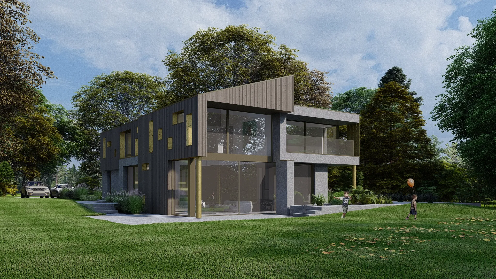Folding planes, flowing space and penetrating light.
Five bedroom new build dwelling with a two and a half storey atrium, and a dynamic, spatial flow.
Major extension and remodeling works were planned to rejuvenate this 1960’s dwelling. The ambition to create interconnected zones with a penetrating, spatial flow eventually turned the project into a new build. However, the silhouette of the original dwelling was retained given the sensitive nature of this conservation area site.
Expressive roof overhangs, deep reveals, folding planes and a dynamic geometry create a contemporary composition, defined on the inside by a two and a half storey high atrium that runs from front to back.
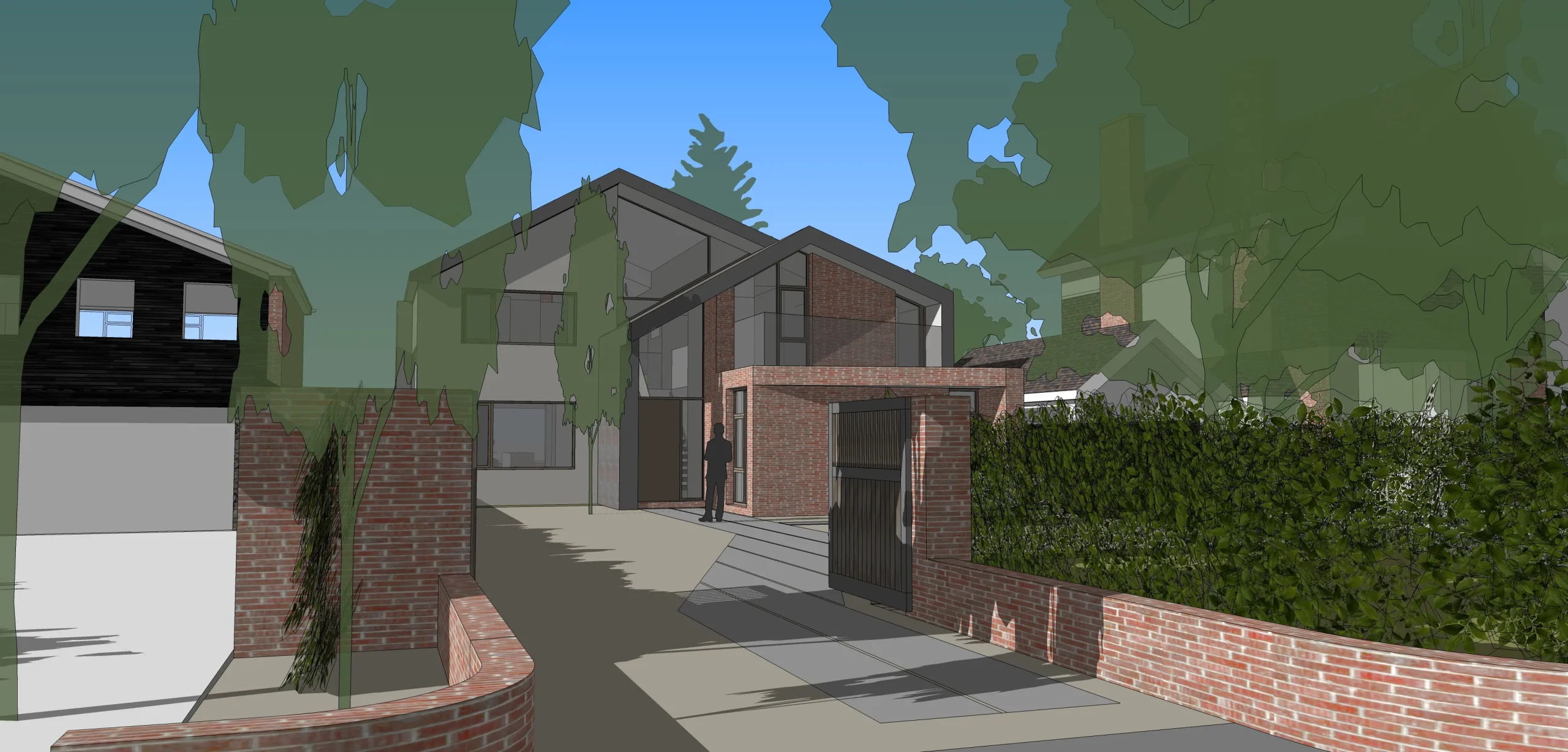
Sketch view of the front of the house, at planning stage
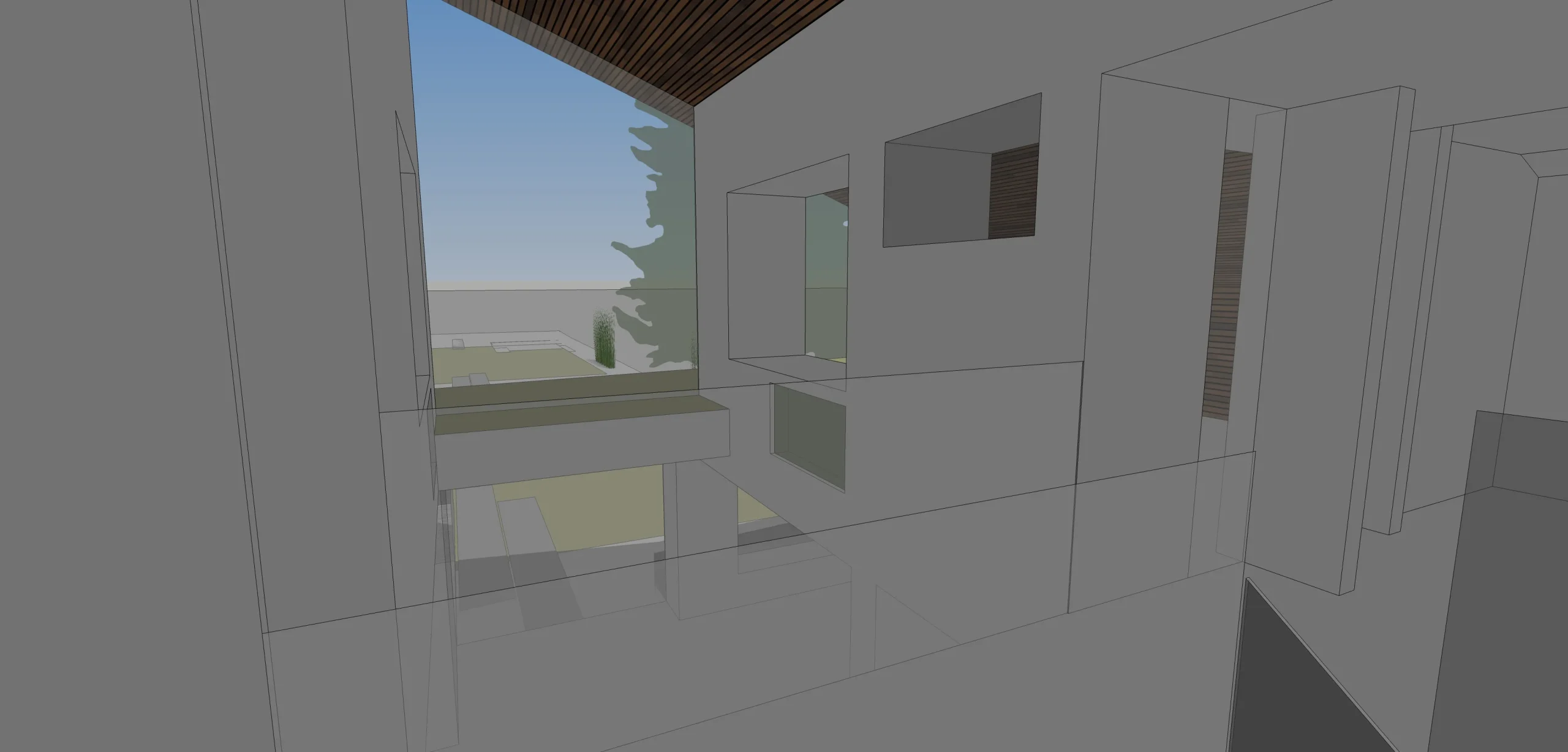
Sketch view of the atrium
“Engaging StudioGotz was absolutely one of the best decisions that we ever made, to help make the project such a success!
“We’ve worked with Volker (Studio Gotz) for the last 18 months now on a contemporary new build 5 bedroom home in Solihull. We selected Volker because, for us, he provided us with an incredibly exciting vision for our new home (one we simply could not have imagined ourselves) and at rates that were competitive compared to larger architectural practices.
“Studio Gotz have been excellent to work with throughout – always helpful, transparent and professional. Whether it was helping with tricky planning challenges in a conservation area, through to extra details needed on-site, Volker and his team have been first class at all times.
“We really would encourage anyone else seeking a modern, forward-thinking architect to consider their practice. They always seem to go above and beyond and truly care about every last detail, from the 1st meeting to the very end of the project.”
