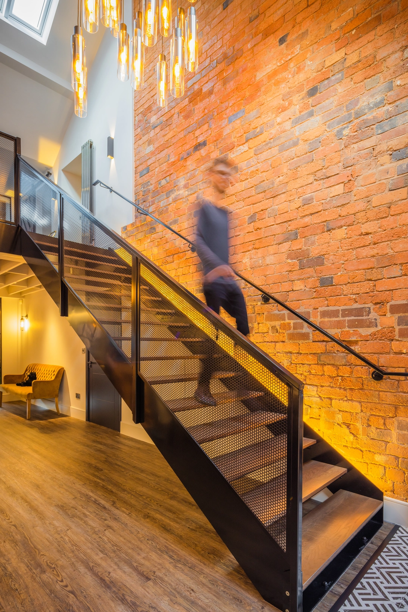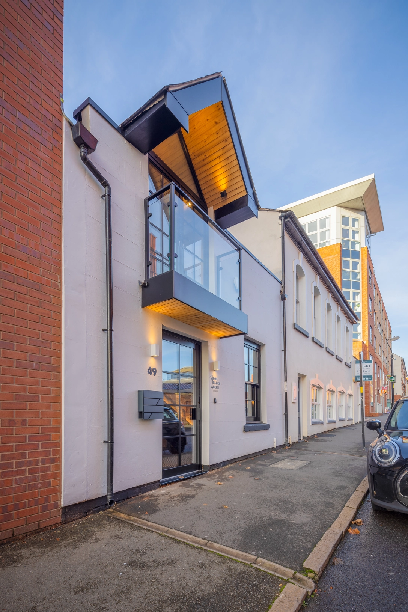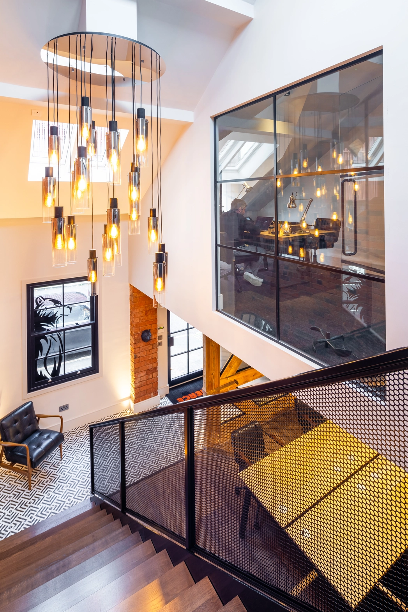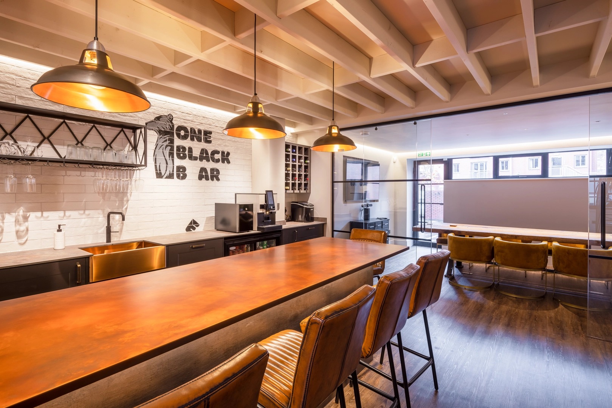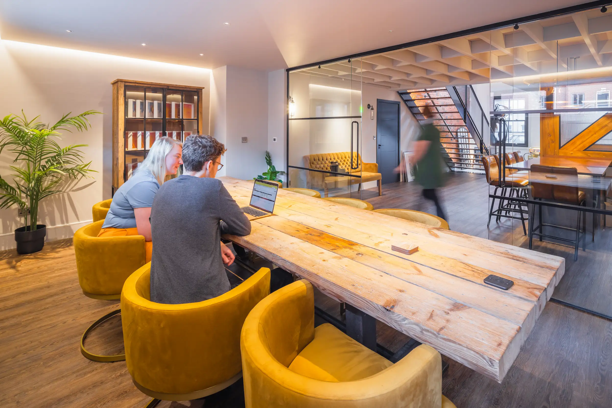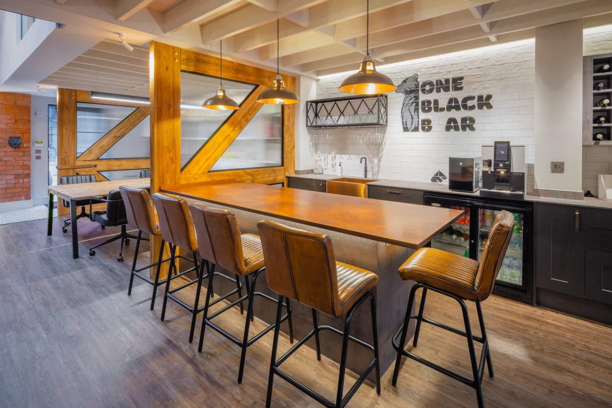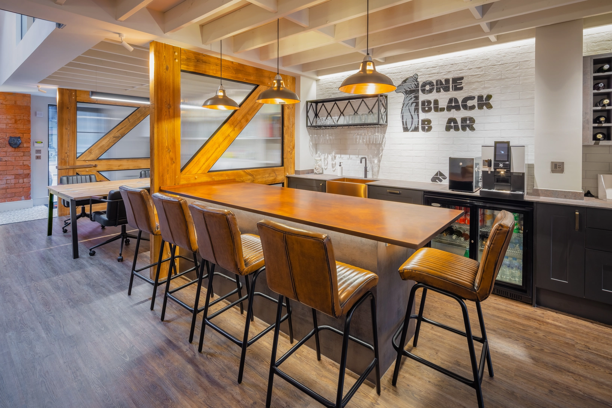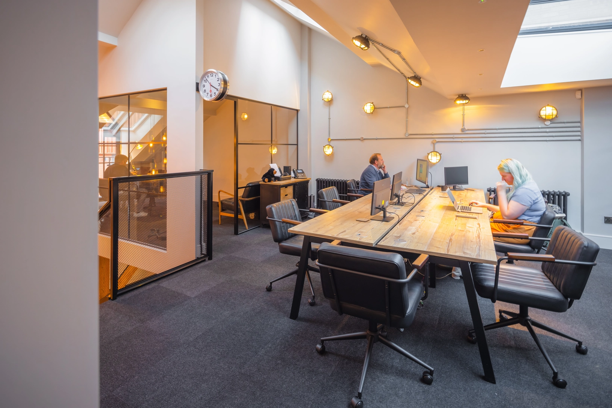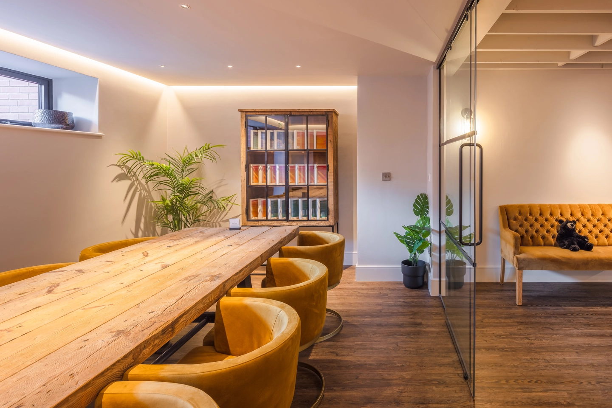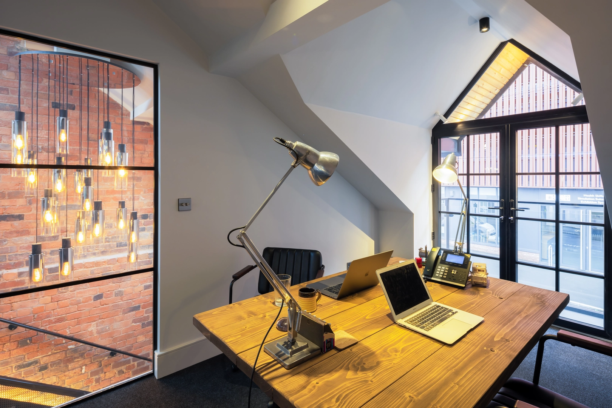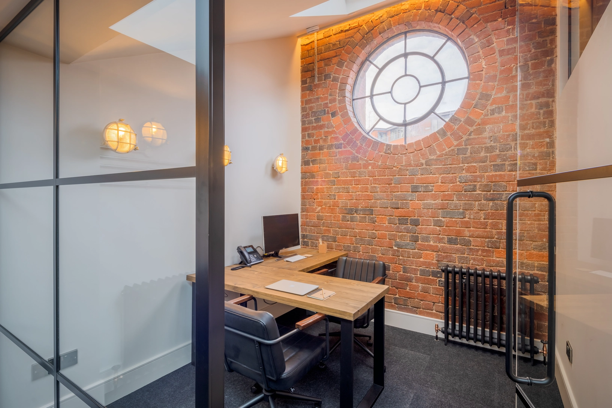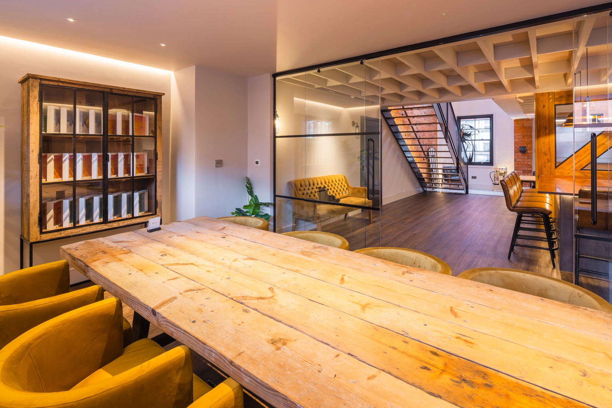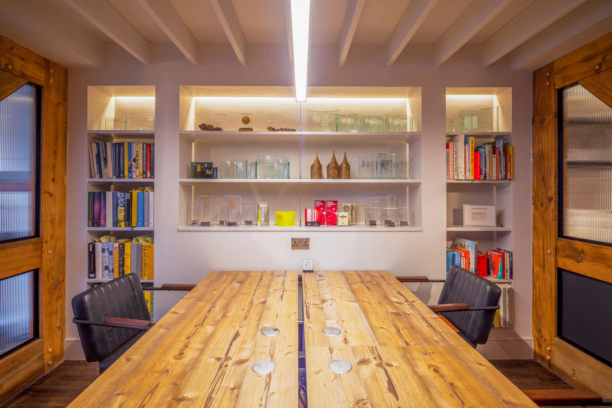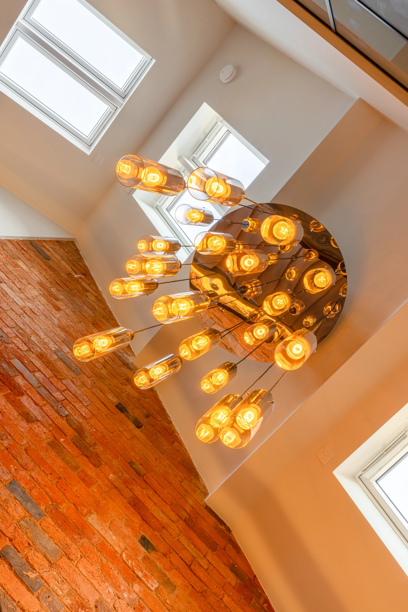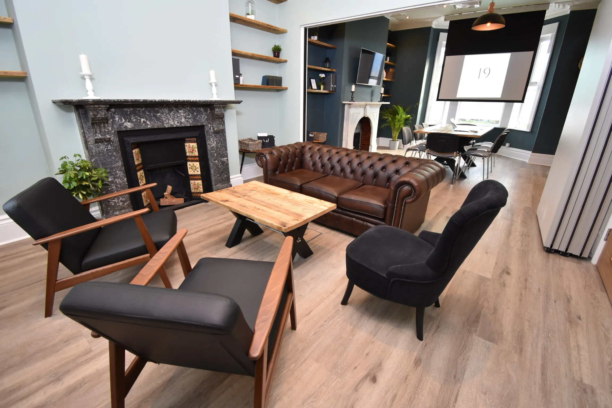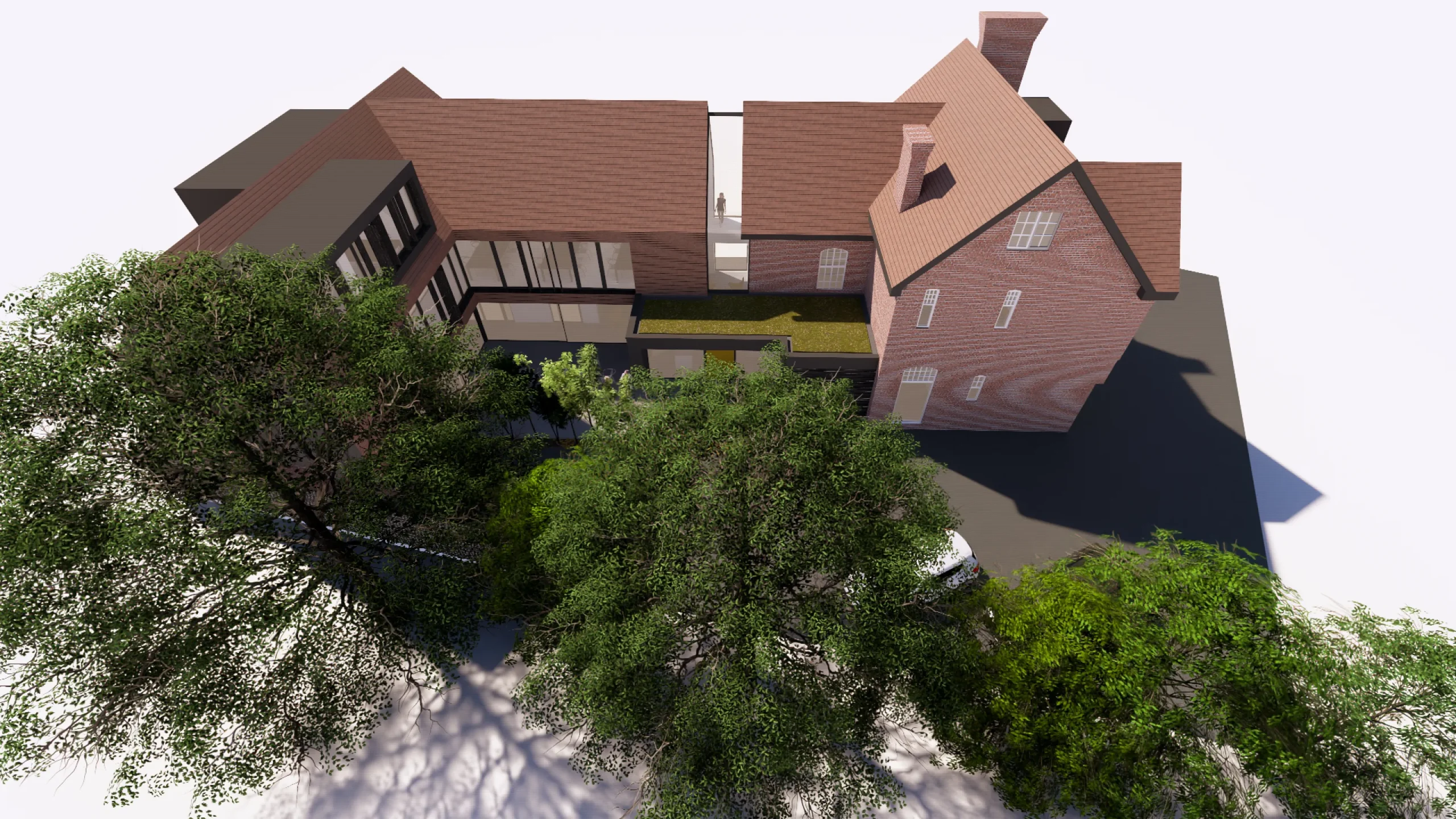‘Be fierce’, they said…
Full renovation of a two storey office building in the Jewellery Quarter, including remodelling of the roof structure and internal layout to accommodate up to 15 staff.
The creative agency One Black Bear, purchased a neglected industrial workshop in the Jewellery Quarter, for it to become their new office headquarters. The existing ground floor was consumed by a centrally placed stair, and the first floor made dysfunctional by a low level truss. The offenders were evicted, floors removed, and walls stripped back to brick to provide a ‘fierce’ refurbishment. The space was re-organised to be more efficient and flexible, oozing with character, natural light and connectivity across the floors.
A bar located within the open plan space provides the focal point at ground floor, with a conference room and shared work station close by. A new stair passes through the double height void, providing psychological, as well as physical connectivity across the two levels. On the first floor, a variety of spaces cater for different modes of working, ranging from group brainstorming, to quiet study and confidential assignments.
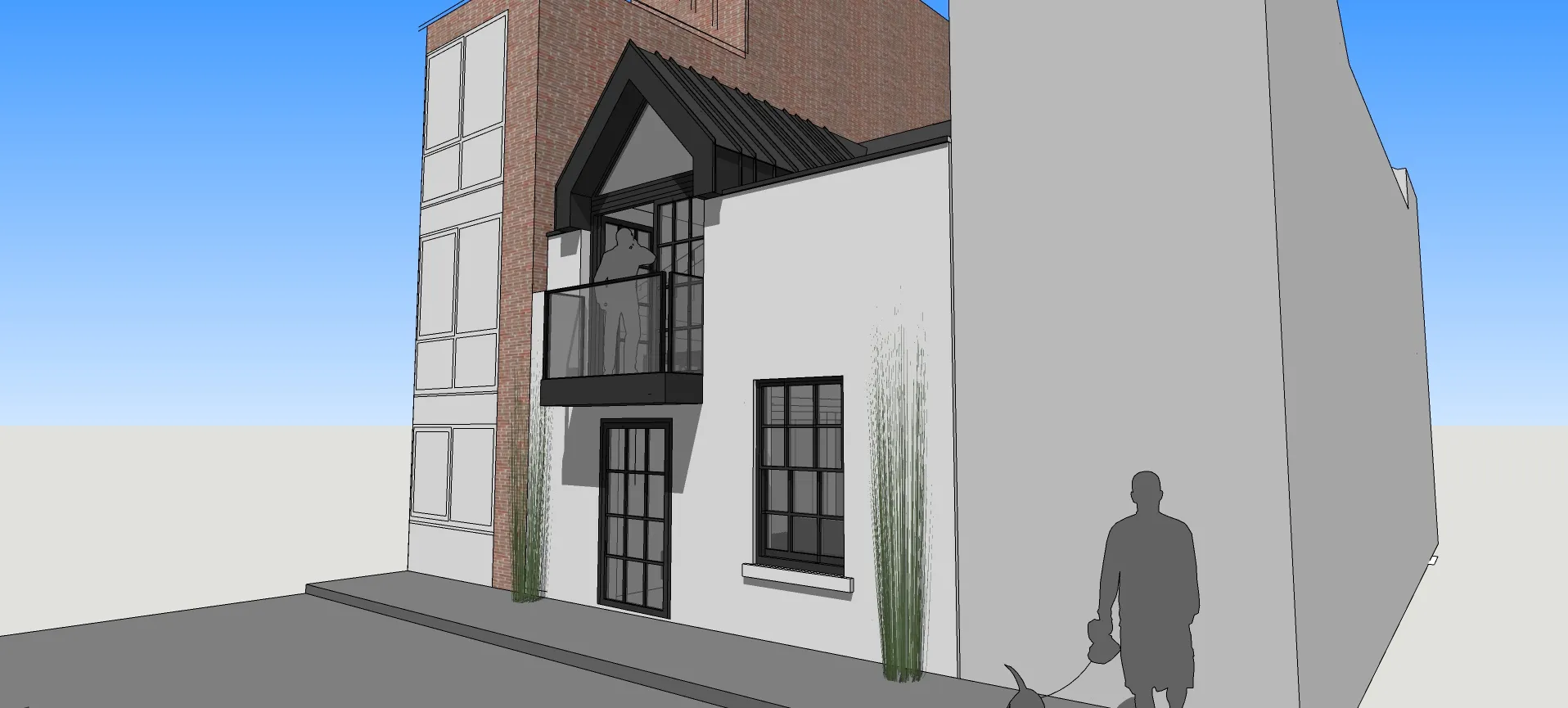
Sketch view illustrating rejuvenated elevation with re-shaped dormer and balcony.
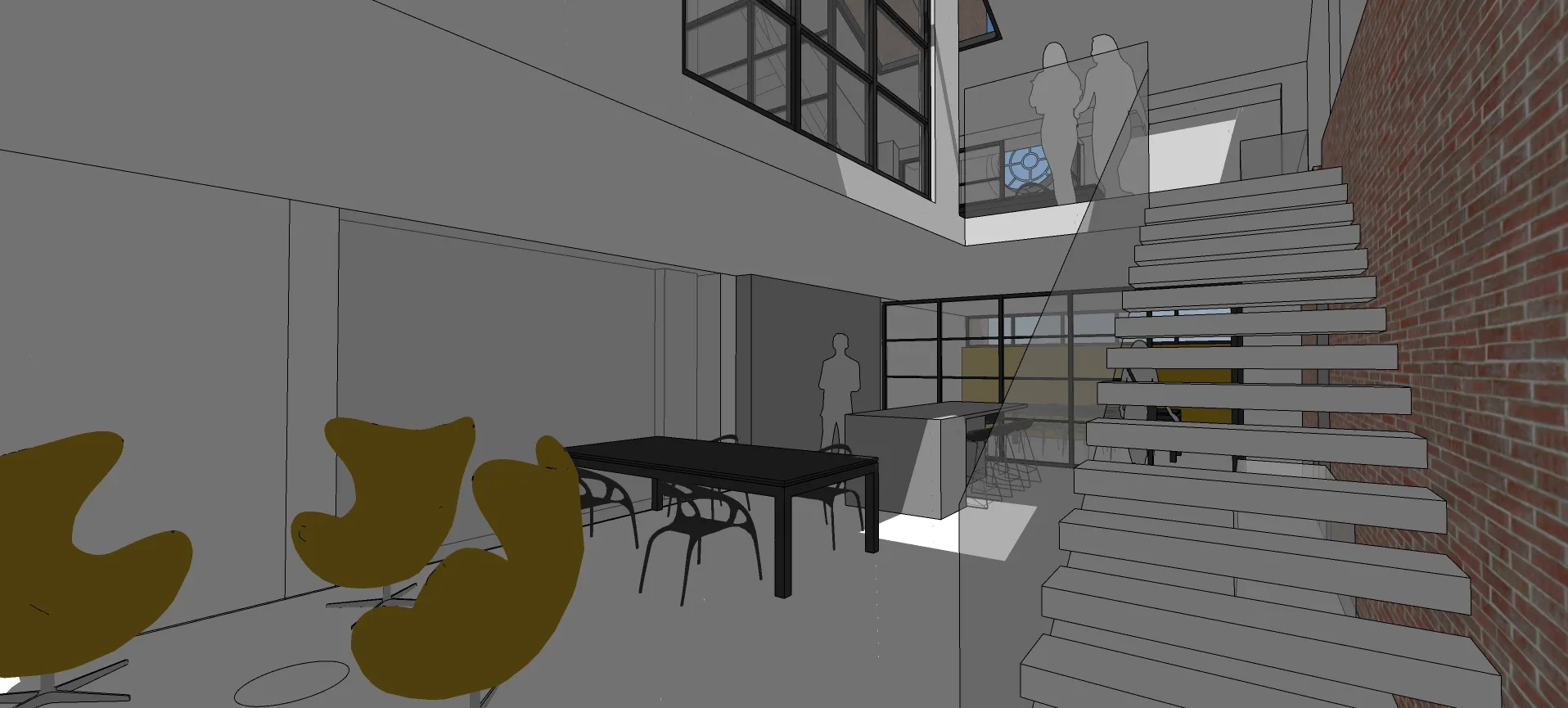
Sketch view of concept showing new double height space connecting ground and first floor levels
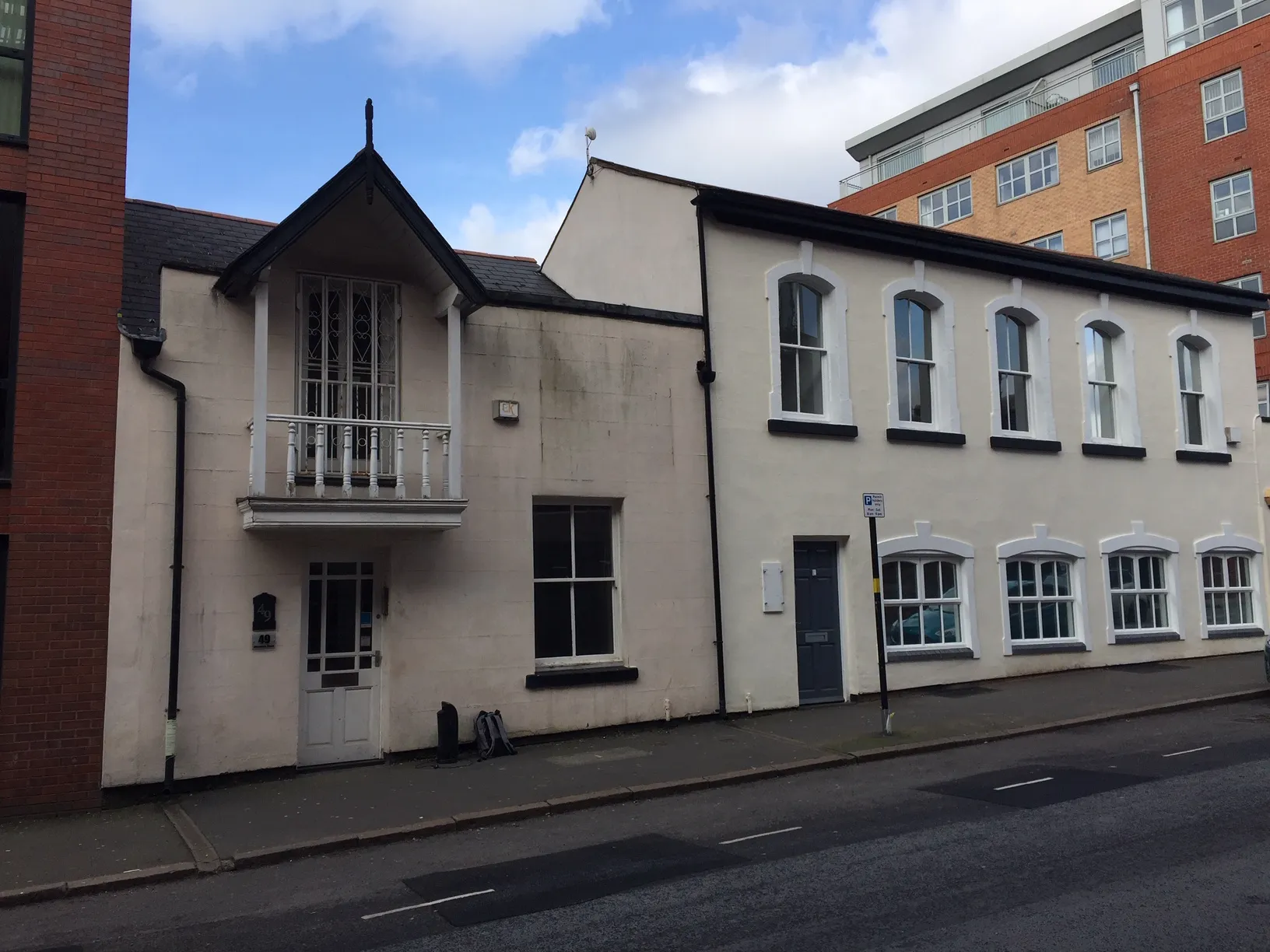
Photograph of the industrial workshop prior to refurbishment
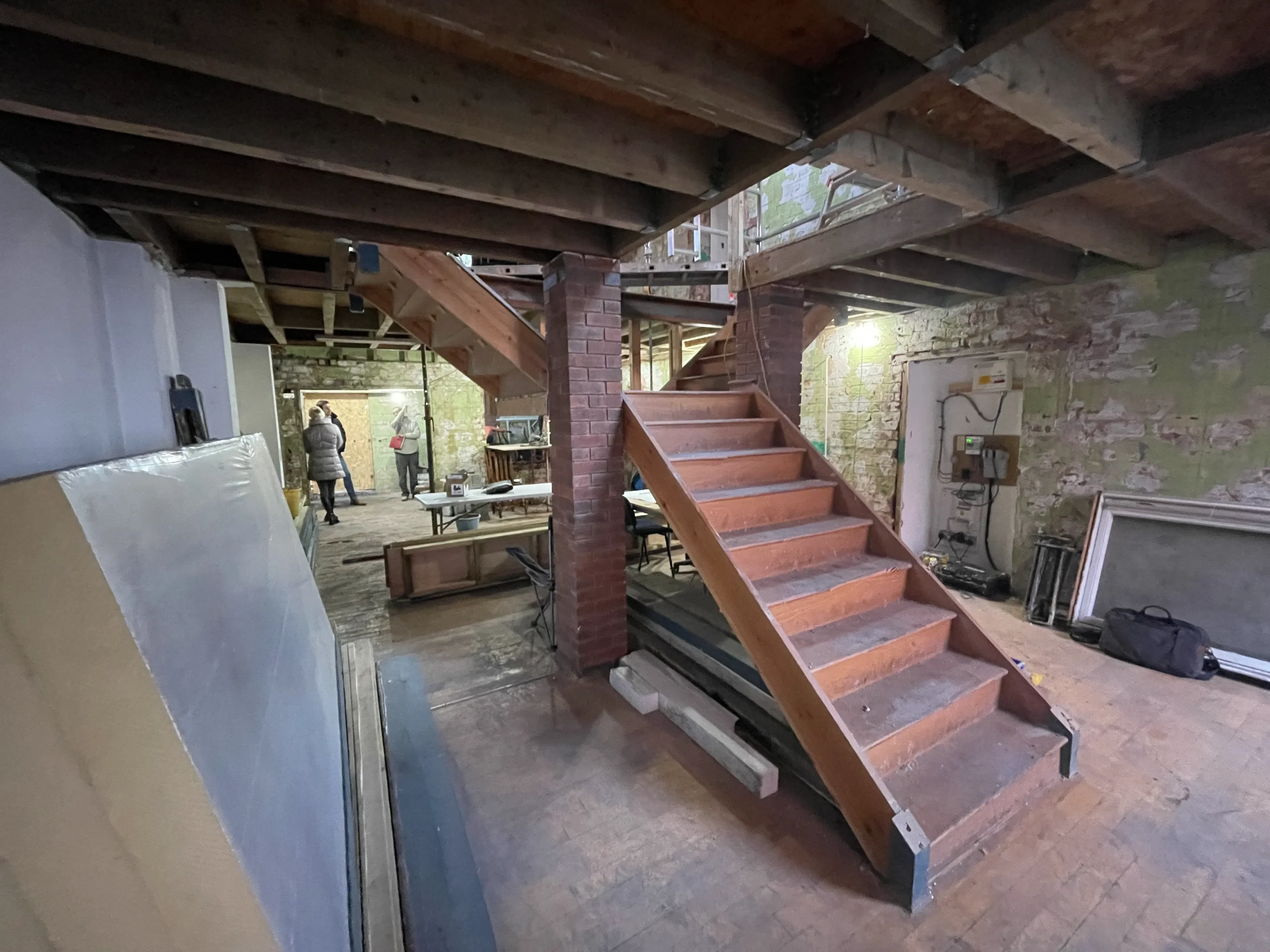
Photograph showing site works in progress, with existing stair still in place
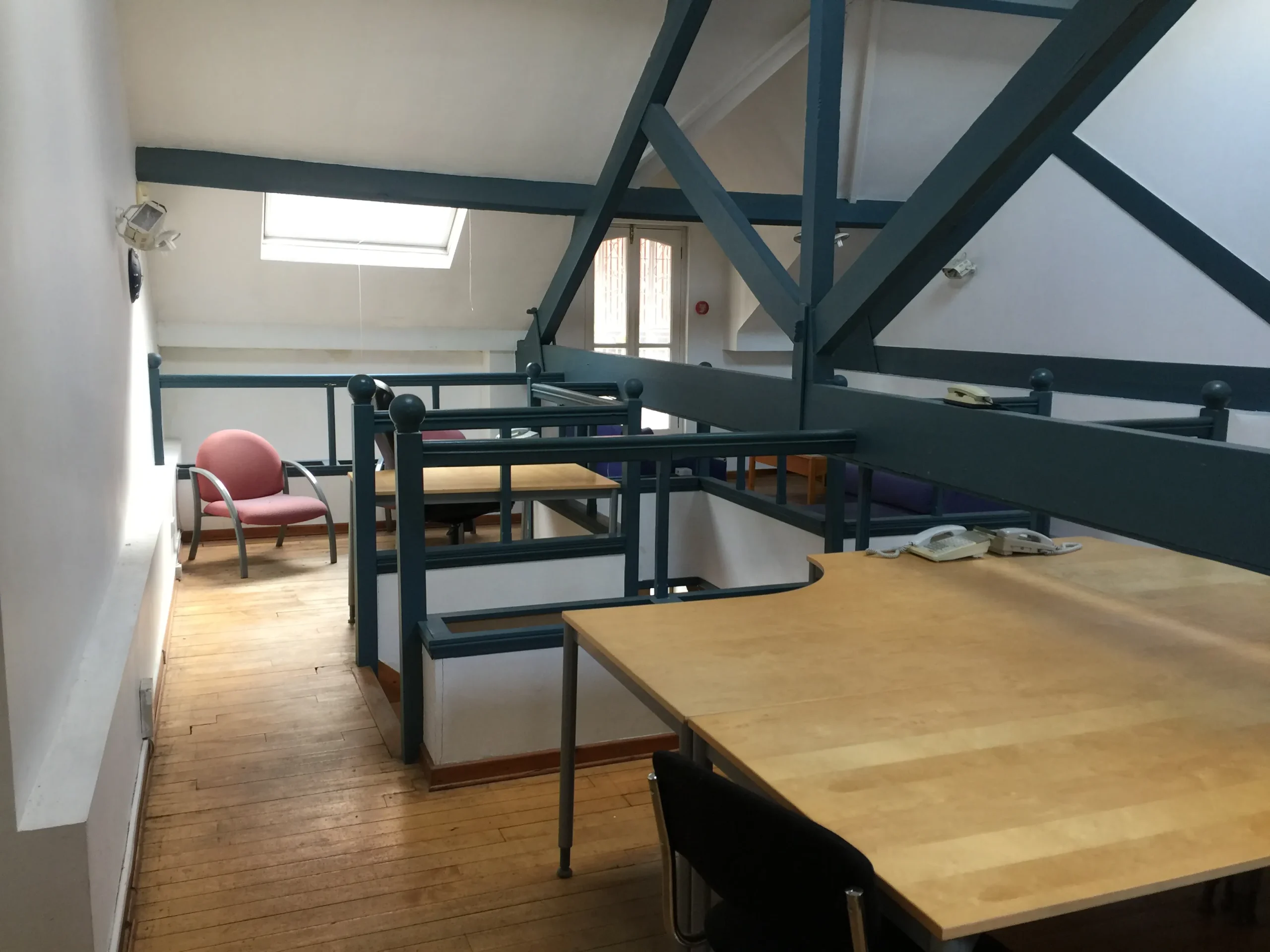
‘Before’ photograph showing the roof truss dissecting the office space at first floor
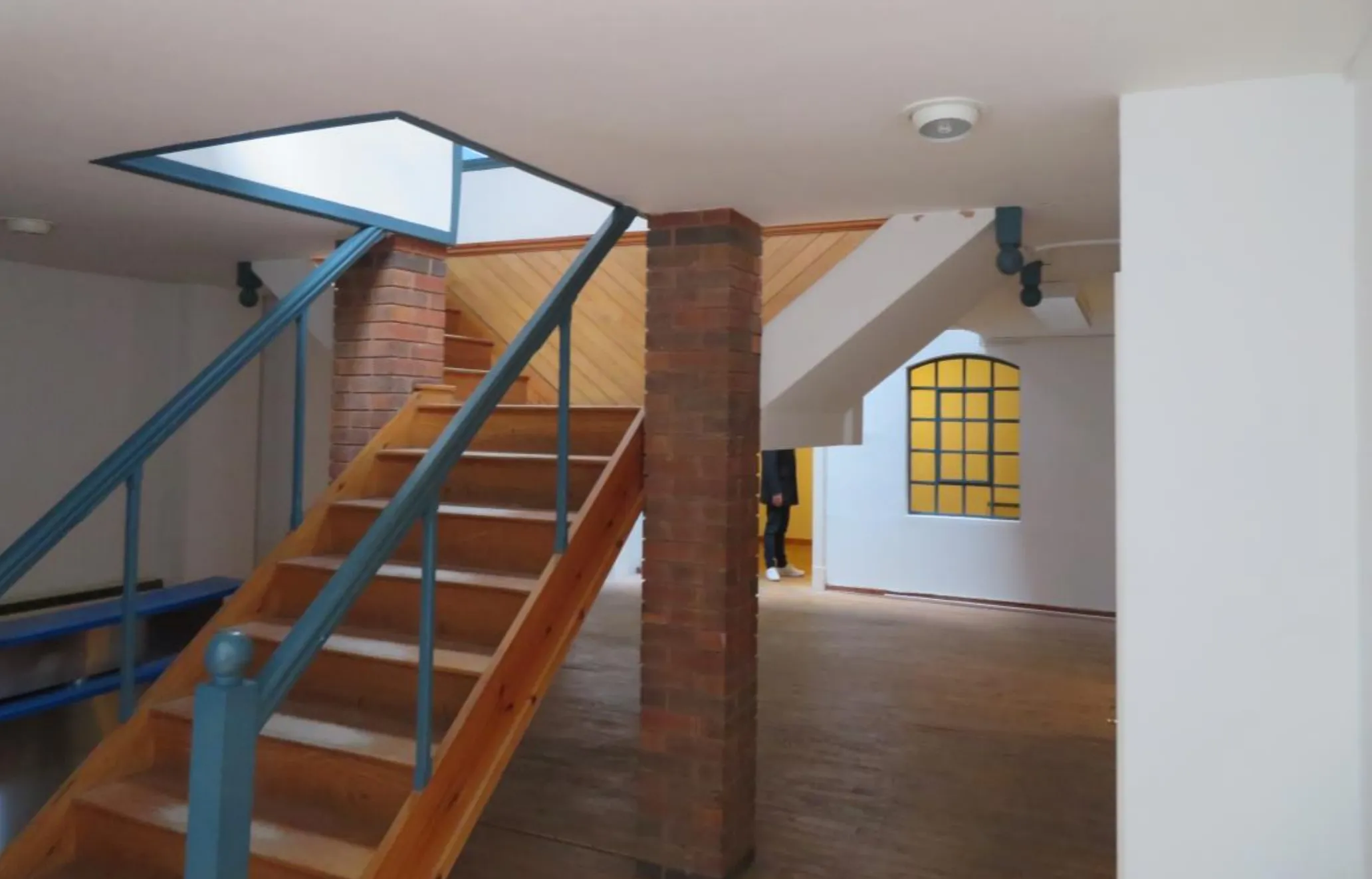
‘Before’ photograph illustrating how the stair overwhelms the ground floor office space
