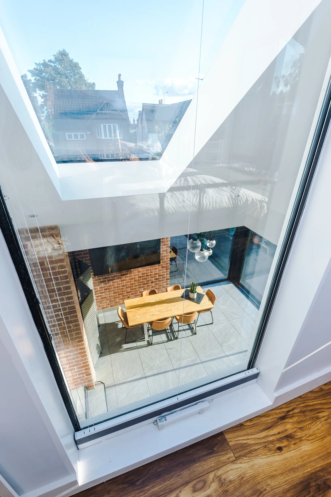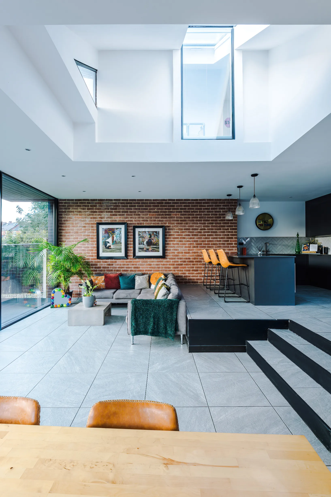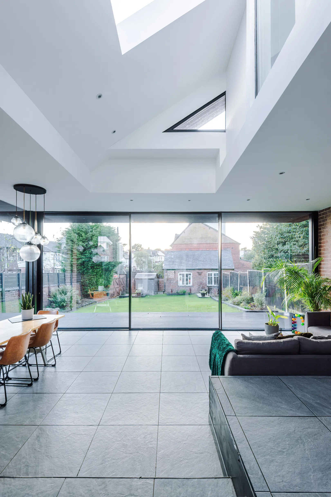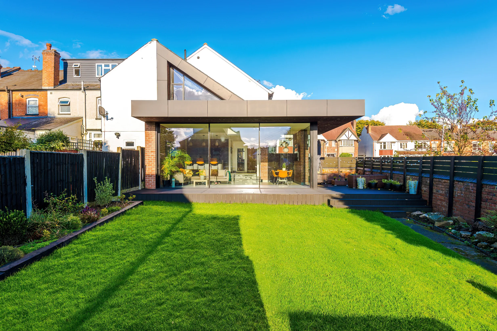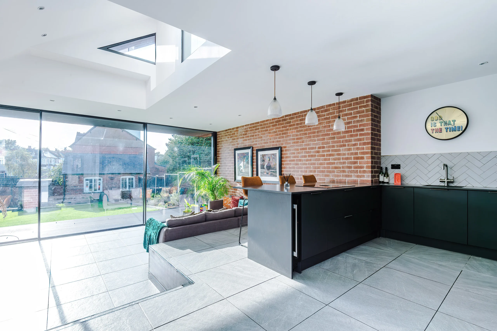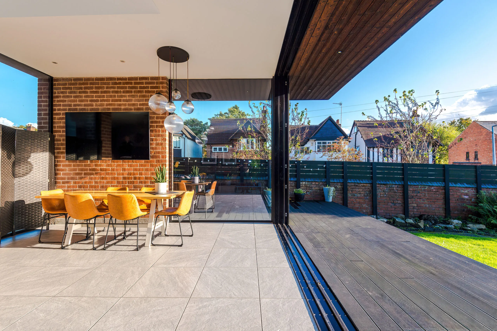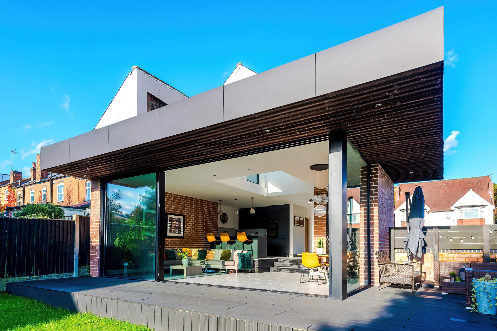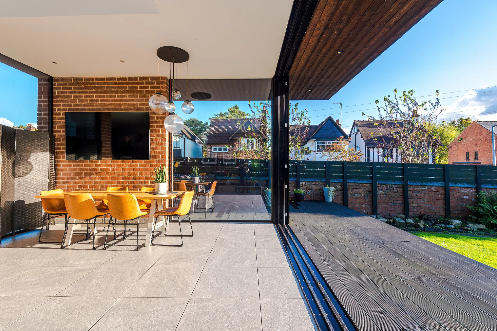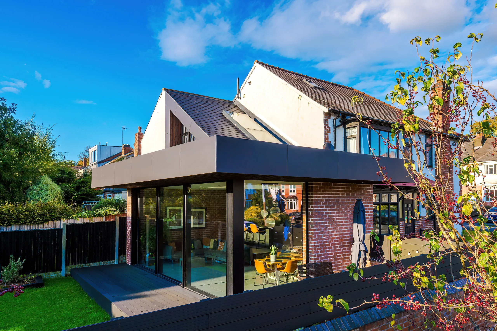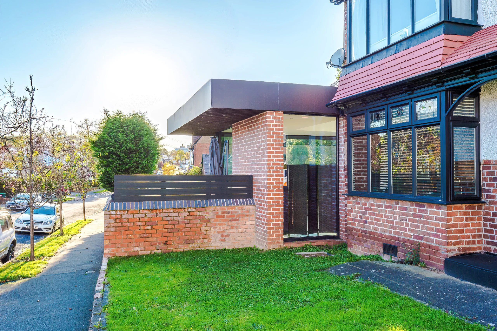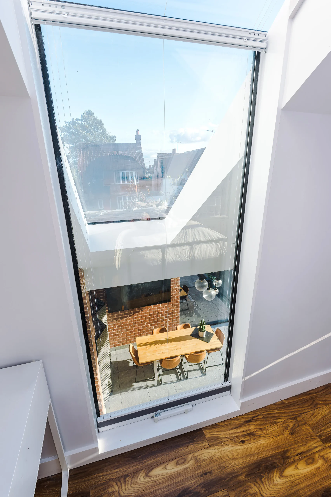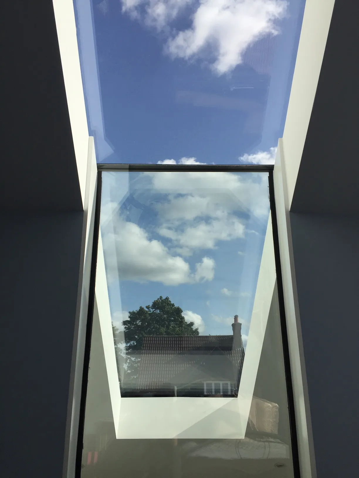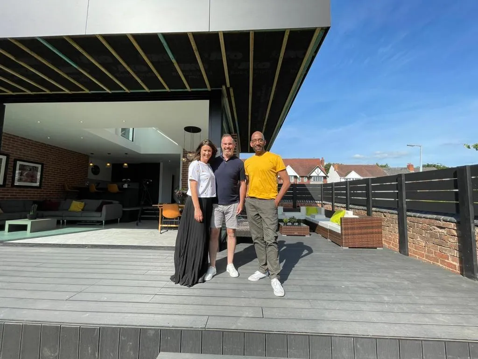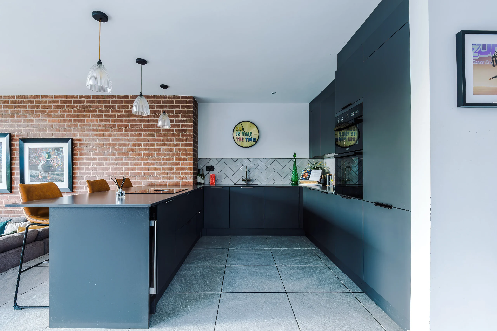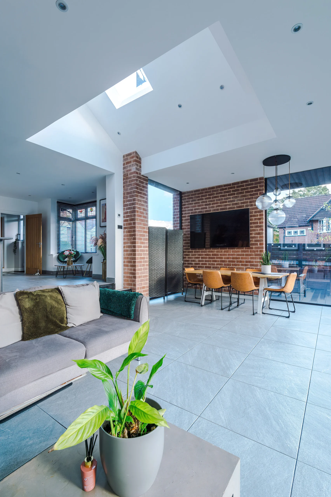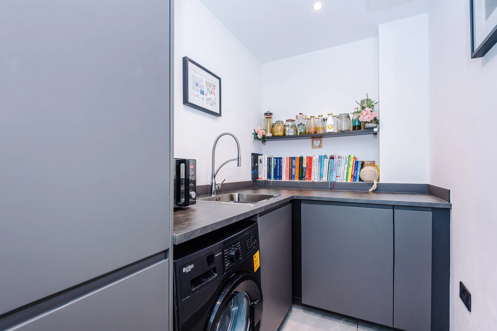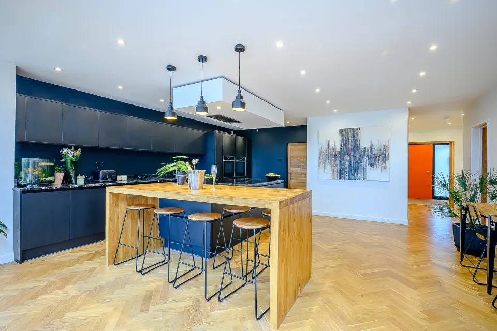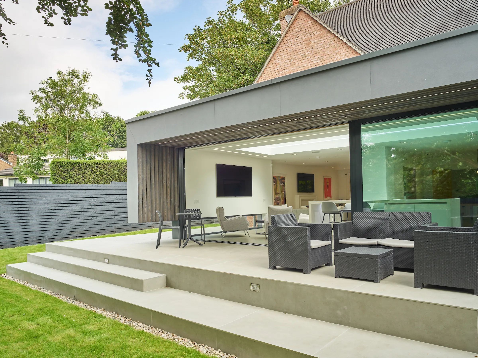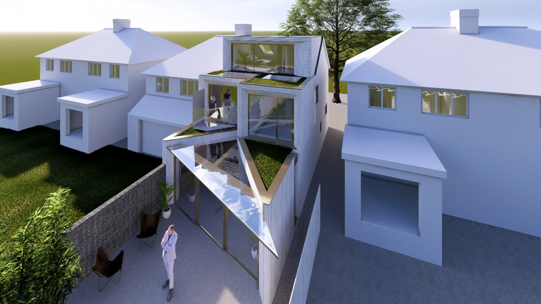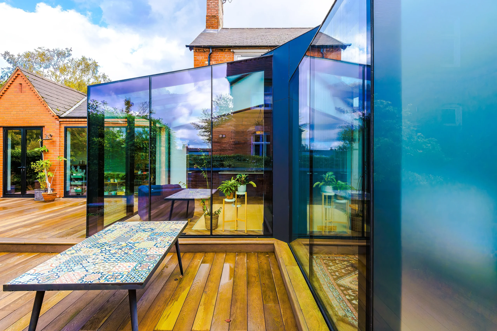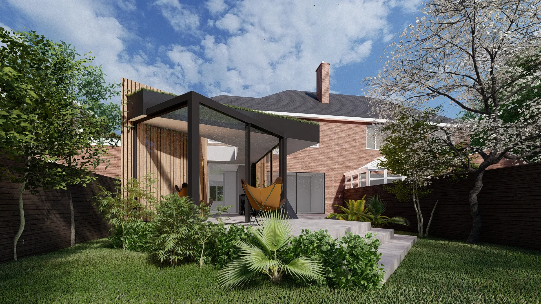Chocolate box turns ‘state of the art’.
Proposed rear extensions at ground and first floor and internal remodelling.
A collection of poky rooms at ground floor and a disconnection from the rear garden needed fixing for a growing family. Walls were removed and the layout rationalised, with open plan space linking kitchen, dining, reading nook and lounge. Large, 3m tall sliding doors fully opened the house to the rear garden, with glazing wrapping around the corner. A split level and small, double height space were introduced, further enhancing the spatial flow, flooded with natural light. A new utility and toilet were also added.
Extending the rear bedroom at first floor provided space to relocate the family bathroom, offering up the old bathroom as an en suite for the master bedroom.
The project featured in Sarah Beeney’s Little House Big Plans, aired in 2022 on Channel 4.
Described as a ‘super stylish modern home…’ with ‘big wow impact’. ‘This once modest house has been cleverly transformed into an impressive state of the art home.’
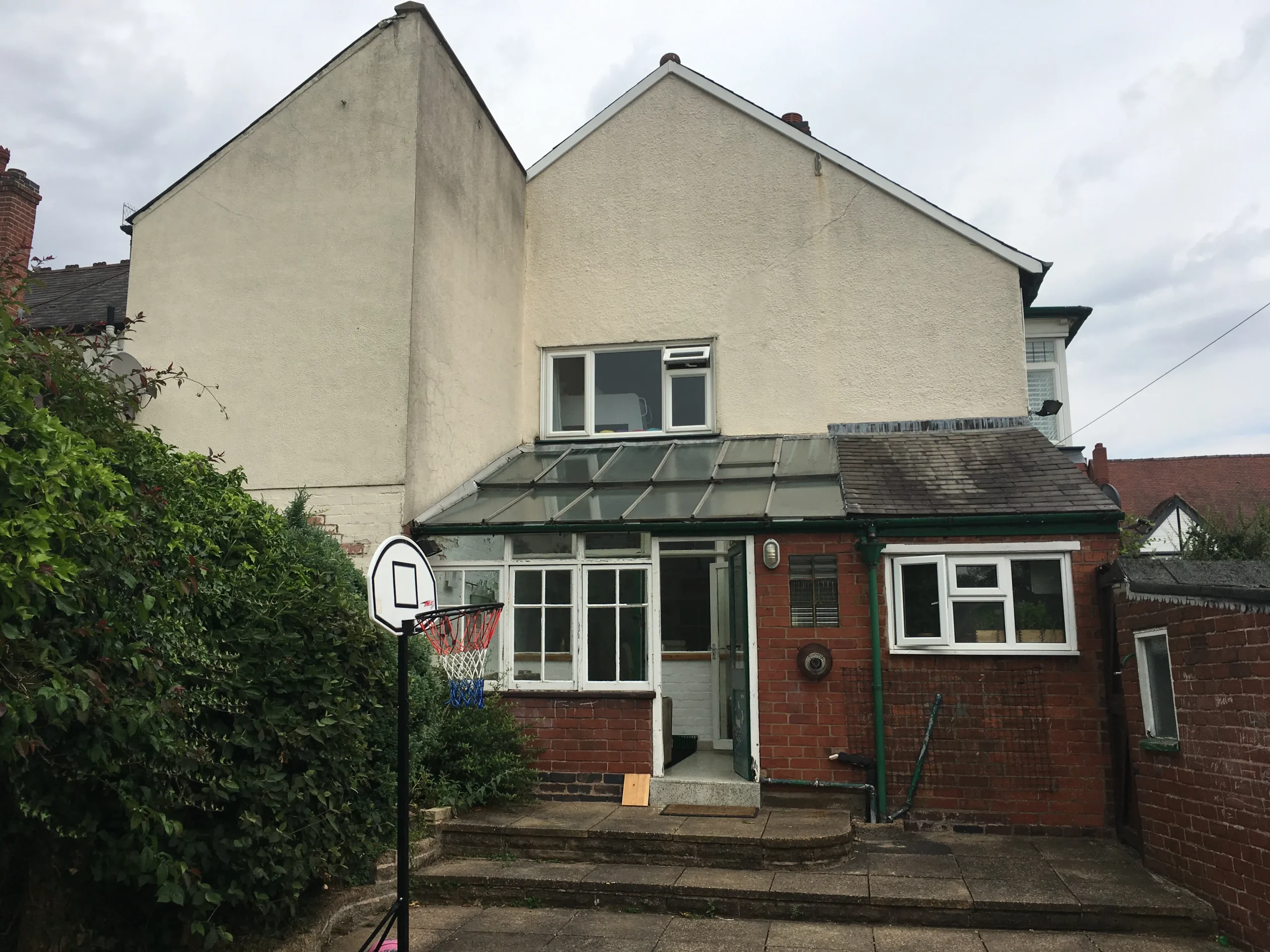
‘Before’ photo of the rear of the dwelling
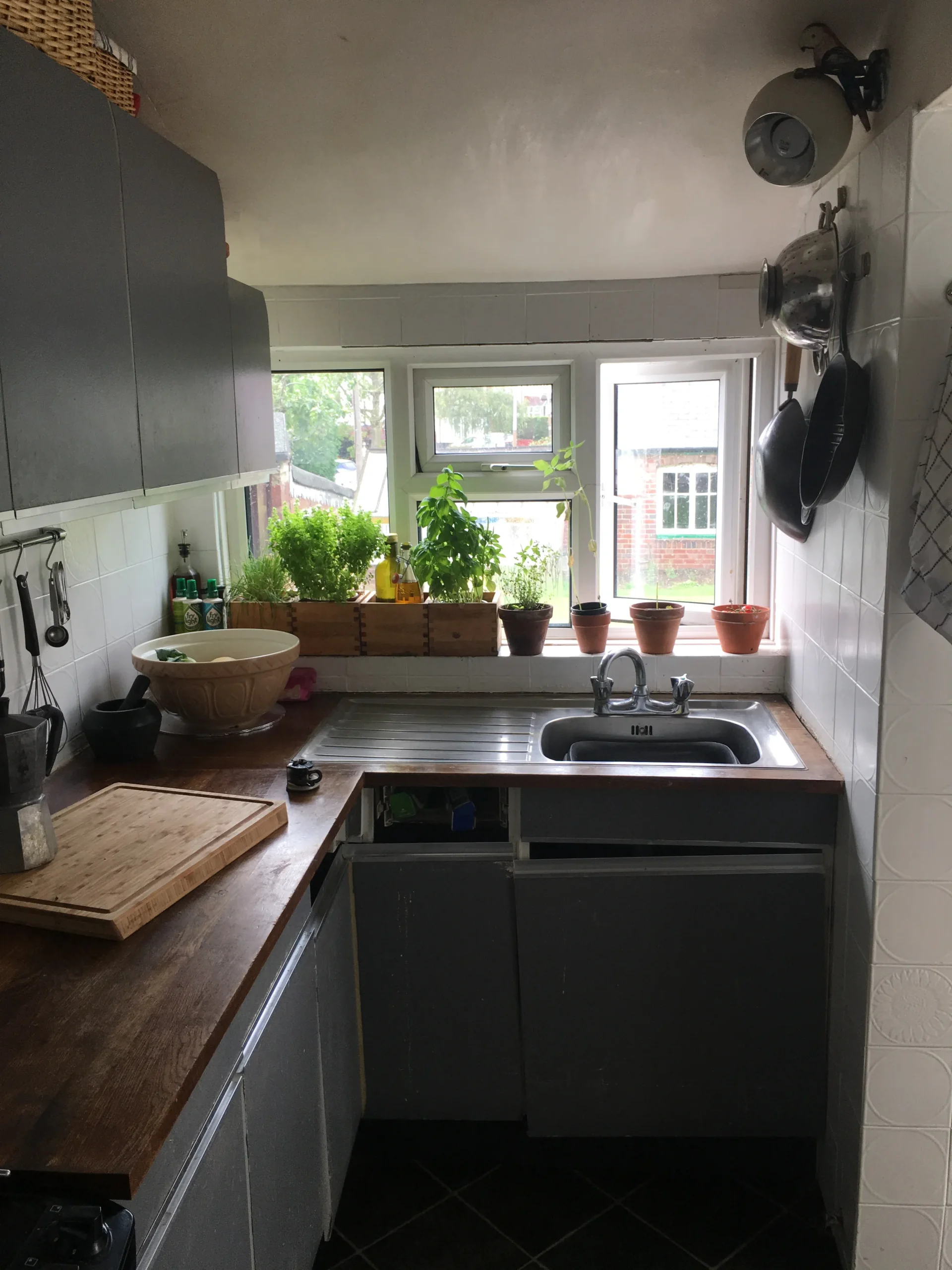
Existing kitchen
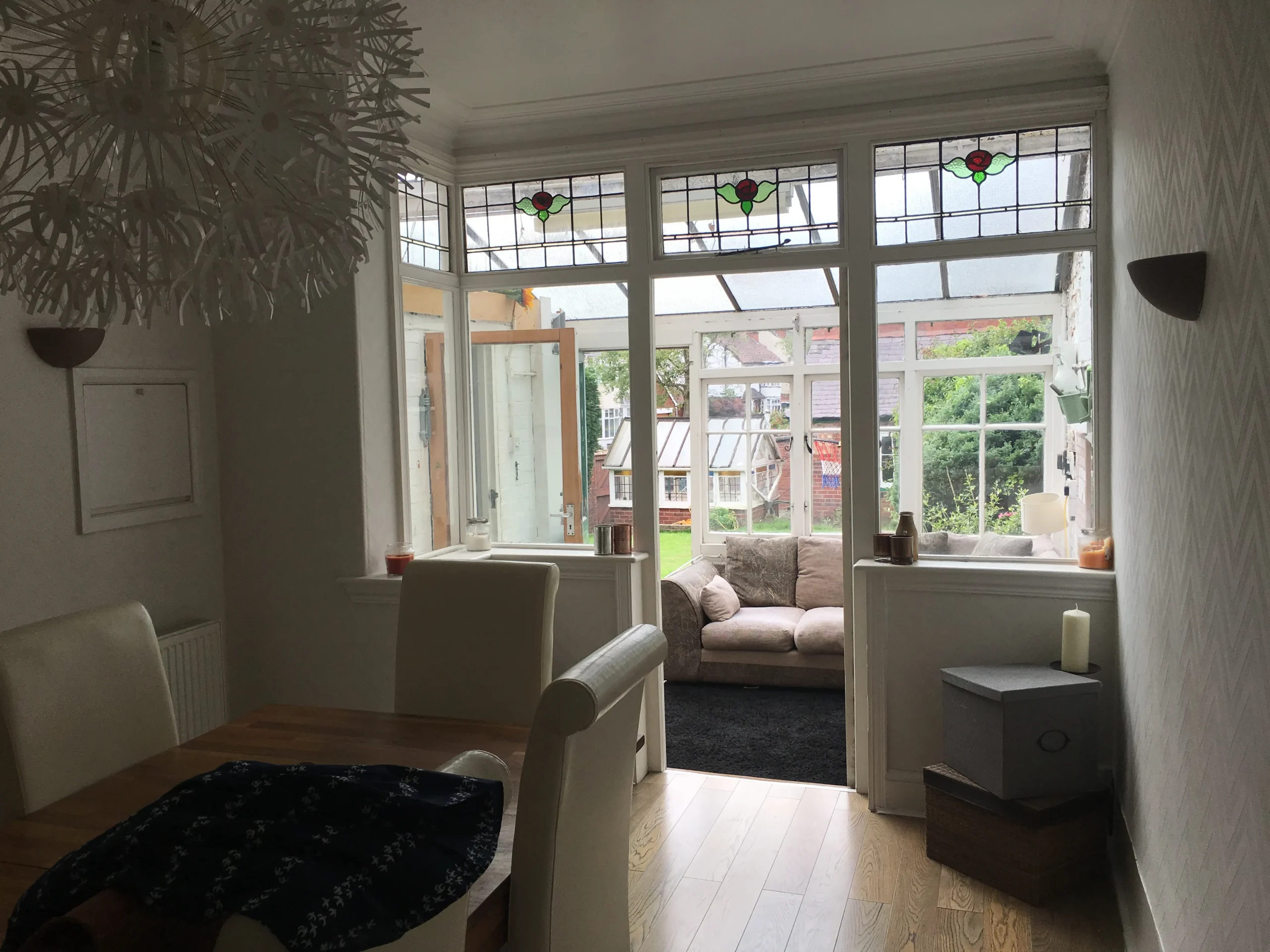
‘Before’ photo of the dining room, which now hosts the new kitchen
“We had a traditional corner property transformed by Volker into a modern vision whilst still maintaining the traditional feel. Our project finished just in time for Christmas and we are overwhelmed by what it now brings to our family.
“Volker was instrumental in the superb finish and we are so grateful for his vision professionalism and challenge when we were going through the process.
“I would without doubt recommend Volker to any friend or family as he invests his love of architecture into every project and doesn’t settle for second best.”
